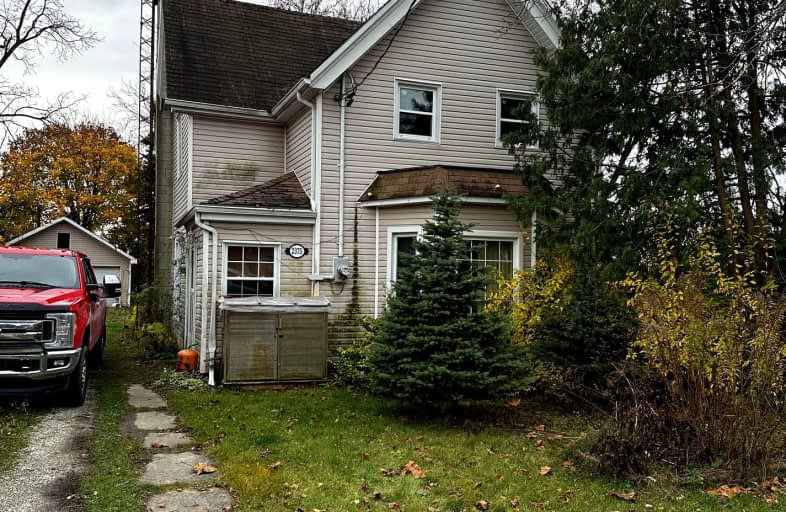Car-Dependent
- Most errands require a car.
Somewhat Bikeable
- Most errands require a car.

St Philip Catholic School
Elementary: CatholicBrigden School
Elementary: PublicConfederation Central School
Elementary: PublicÉcole Hillcrest Public School
Elementary: PublicSt Joseph Catholic School
Elementary: CatholicQueen Elizabeth II P Public School
Elementary: PublicGreat Lakes Secondary School
Secondary: PublicÉcole secondaire Franco-Jeunesse
Secondary: PublicÉcole secondaire catholique École secondaire Saint-François-Xavier
Secondary: CatholicAlexander Mackenzie Secondary School
Secondary: PublicLambton Central Collegiate and Vocational Institute
Secondary: PublicSt Patrick's Catholic Secondary School
Secondary: Catholic-
Nicols memorial Forest
St. Clair ON 11.12km -
Sofsurfaces Inc
4393 Discovery Line, Petrolia ON N0N 1R0 13.5km -
Petrolia Discovery - Bridgeview Park
Petrolia ON 14.62km
-
Scotiabank
3012 Brigden Rd, Brigden ON N0N 1B0 0.13km -
CIBC
4130 Petrolia Petrolia, Petrolia ON N0N 1R0 13.38km -
RBC Royal Bank
4186 Petrolia Line (btwn Albany & Wingfield), Petrolia ON N0N 1R0 13.61km


