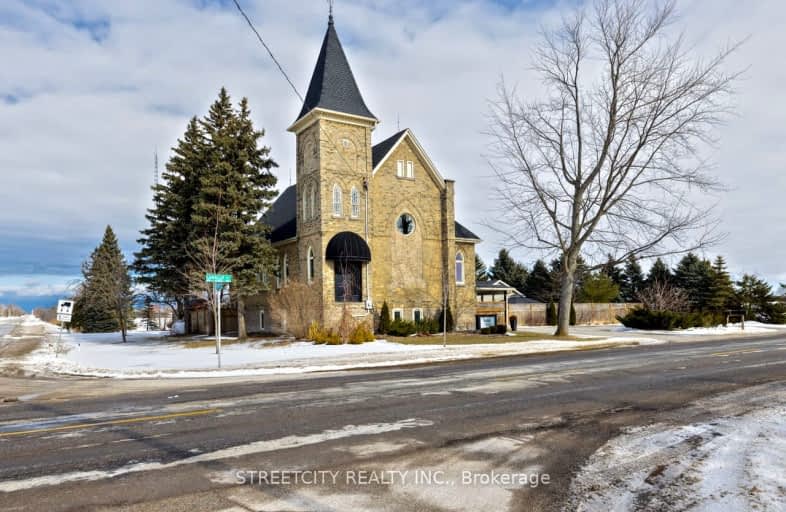Car-Dependent
- Almost all errands require a car.
Somewhat Bikeable
- Most errands require a car.

École élémentaire Franco-Jeunesse
Elementary: PublicBrigden School
Elementary: PublicConfederation Central School
Elementary: PublicSt Anne Catholic School
Elementary: CatholicLansdowne Public School
Elementary: PublicHoly Trinity Catholic School
Elementary: CatholicÉcole secondaire Franco-Jeunesse
Secondary: PublicÉcole secondaire catholique École secondaire Saint-François-Xavier
Secondary: CatholicAlexander Mackenzie Secondary School
Secondary: PublicLambton Central Collegiate and Vocational Institute
Secondary: PublicNorthern Collegiate Institute and Vocational School
Secondary: PublicSt Patrick's Catholic Secondary School
Secondary: Catholic-
Cardiff Park
at Wellington St., Sarnia ON 9.44km -
Lansdowne Restauration Inc
ON 9.82km -
Lottie Neely Park
London Rd (off Modeland Rd.), Sarnia ON 9.95km
-
TD Bank Financial Group
450 Trudeau Dr, Sarnia ON N7S 4V1 8.51km -
BDC - Business Development Bank of Canada
1086 Modeland Rd, Sarnia ON N7S 6L2 8.75km -
CIBC
1070 Confederation St, Sarnia ON N7S 5S5 9.22km



