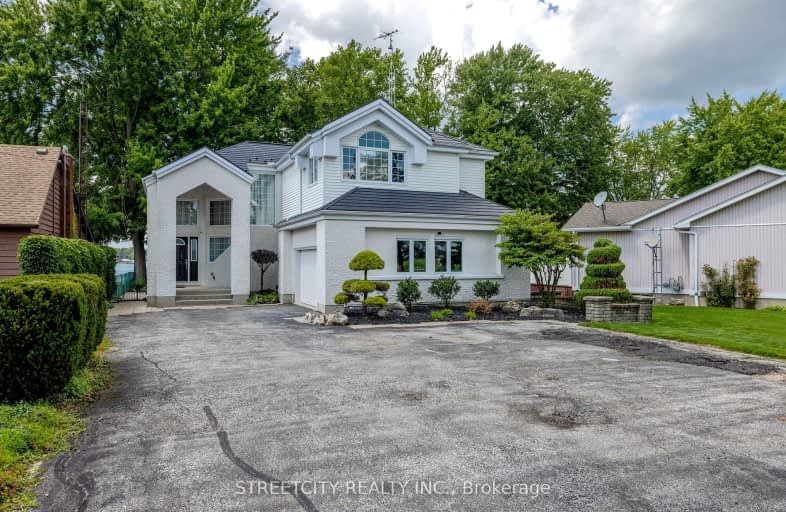Car-Dependent
- Almost all errands require a car.
0
/100
Somewhat Bikeable
- Most errands require a car.
37
/100

Mooretown-Courtright School
Elementary: Public
11.71 km
Sacred Heart Catholic School
Elementary: Catholic
8.88 km
Riverview Central School
Elementary: Public
5.83 km
Colonel Cameron Public School
Elementary: Public
16.86 km
St Joseph Catholic School
Elementary: Catholic
15.96 km
Sir John Moore Community School
Elementary: Public
15.92 km
Great Lakes Secondary School
Secondary: Public
26.57 km
École secondaire Franco-Jeunesse
Secondary: Public
30.57 km
École secondaire catholique École secondaire Saint-François-Xavier
Secondary: Catholic
30.36 km
Alexander Mackenzie Secondary School
Secondary: Public
30.80 km
Wallaceburg District Secondary School
Secondary: Public
17.01 km
Northern Collegiate Institute and Vocational School
Secondary: Public
30.45 km
-
Marine City Park Nautical Mile
Main Street, Marine City, MI 48039 2.73km -
Broadway Park
120 S Water St (at the end of Broadway), Marine City, MI 48039 2.53km -
King Road Park
6376 King Rd (King Road), Marine City, MI 48039 3.58km
-
CIBC
3461 Saint Clair Pky, Sombra ON N0P 2H0 2.49km -
Huntington Bank
2030 River Rd, East China Township, MI 48054 7.77km -
Chemical Bank
270 Clinton Ave (at 3rd St), Saint Clair, MI 48079 9.56km


