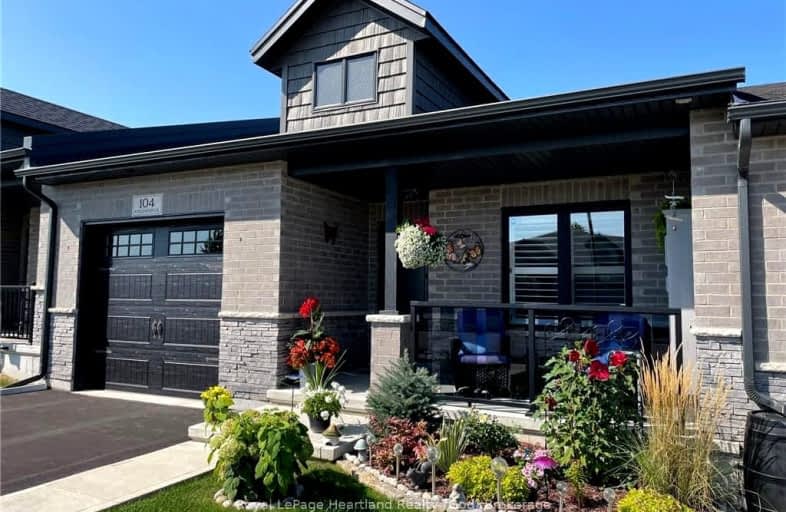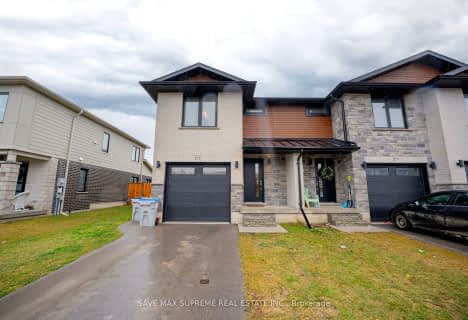Car-Dependent
- Almost all errands require a car.
5
/100
Somewhat Bikeable
- Almost all errands require a car.
19
/100

St. Marys DCVI - Elementary
Elementary: Public
1.43 km
A J Baker Public School
Elementary: Public
14.30 km
South Perth Centennial Public School
Elementary: Public
6.17 km
Holy Name of Mary School
Elementary: Catholic
2.36 km
Downie Central Public School
Elementary: Public
9.62 km
Little Falls Public School Public School
Elementary: Public
0.89 km
Mitchell District High School
Secondary: Public
25.91 km
St Marys District Collegiate and Vocational Institute
Secondary: Public
1.43 km
Mother Teresa Catholic Secondary School
Secondary: Catholic
24.43 km
Stratford Central Secondary School
Secondary: Public
17.59 km
St Michael Catholic Secondary School
Secondary: Catholic
18.52 km
Stratford Northwestern Secondary School
Secondary: Public
18.46 km



