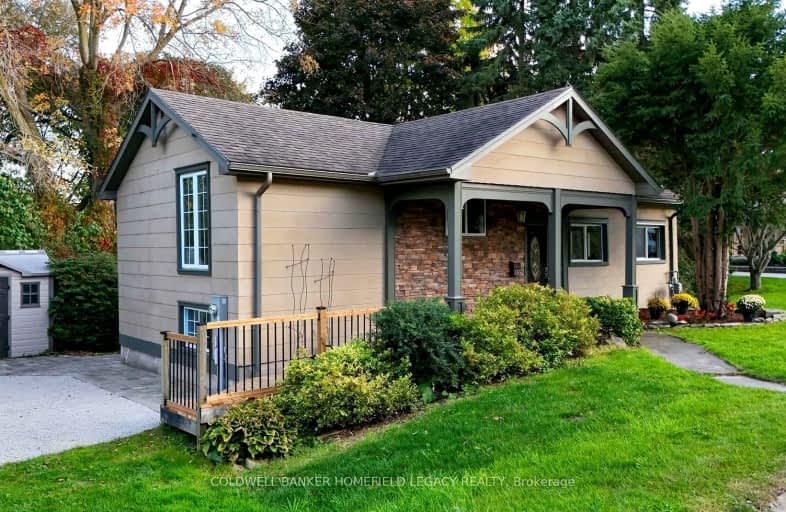Added 2 months ago

-
Type: Detached
-
Style: Bungalow-Raised
-
Size: 1100 sqft
-
Lot Size: 210.5 x 172.02 Feet
-
Age: 51-99 years
-
Taxes: $3,796 per year
-
Days on Site: 62 Days
-
Added: Oct 13, 2024 (2 months ago)
-
Updated:
-
Last Checked: 3 hours ago
-
MLS®#: X9394765
-
Listed By: Coldwell banker homefield legacy realty
**Charming Riverfront Retreat in St. Marys, Ontario** Discover the perfect blend of tranquility and convenience with this stunning riverfront property located at 165 Thomas St, St. Marys, Ontario. This bright and updated home features 3 spacious bedrooms and 2 modern baths, making it an ideal sanctuary for families or those seeking a peaceful getaway. As you step inside, you'll be greeted by large windows that frame breathtaking views of the river, flooding the space with natural light and creating a seamless connection to the outdoors. Nestled on nearly an acre of lush land, this property boasts over 200 feet of private riverfront, providing ample room for relaxation and recreation. Surrounded by mature trees and vibrant foliage, you'll enjoy the natural privacy that this serene setting offers. Imagine launching your kayak from your own backyard, exploring the tranquil waters, or simply unwinding on your patio while listening to the gentle sounds of the river. Despite this idyllic retreat, you're just a short stroll away from grocery stores, charming downtown shops, and delicious restaurants. Embrace the cottage lifestyle without sacrificing the conveniences of town living.Don't miss out on this rare gem schedule a viewing today and experience the unmatched beauty of riverfront living at 165 Thomas St!
Upcoming Open Houses
We do not have information on any open houses currently scheduled.
Schedule a Private Tour -
Contact Us
Property Details
Facts for 165 Thomas Street, St. Marys
Property
Status: Sale
Property Type: Detached
Style: Bungalow-Raised
Size (sq ft): 1100
Age: 51-99
Area: St. Marys
Community: 21 - St. Marys
Availability Date: Immediate
Assessment Amount: $242,000
Assessment Year: 2024
Inside
Bedrooms: 2
Bedrooms Plus: 1
Bathrooms: 2
Kitchens: 1
Rooms: 9
Den/Family Room: No
Air Conditioning: Central Air
Fireplace: No
Laundry Level: Lower
Washrooms: 2
Utilities
Gas: Yes
Building
Basement: Part Fin
Heat Type: Forced Air
Heat Source: Gas
Exterior: Other
Elevator: N
Water Supply: Municipal
Physically Handicapped-Equipped: N
Special Designation: Unknown
Other Structures: Garden Shed
Retirement: N
Parking
Driveway: Pvt Double
Garage Type: None
Covered Parking Spaces: 6
Total Parking Spaces: 6
Fees
Tax Year: 2024
Tax Legal Description: LOT 17 EAST SIDE THOMAS ST PLAN 235 ST MARYS; LOT 18 EAST SIDE T
Taxes: $3,796
Highlights
Feature: Level
Feature: Park
Feature: Rec Centre
Feature: River/Stream
Feature: Waterfront
Feature: Wooded/Treed
Land
Cross Street: Thomas at Park Stree
Municipality District: St. Marys
Fronting On: East
Parcel Number: 532440028
Pool: None
Sewer: Sewers
Lot Depth: 172.02 Feet
Lot Frontage: 210.5 Feet
Lot Irregularities: 177.71x 210.51x172.02
Acres: .50-1.99
Zoning: R2-1 FP
Water Body Type: River
Water Frontage: 64
Easements Restrictions: Conserv Regs
Easements Restrictions: Flood Plain
Easements Restrictions: Unknown
Water Features: Riverfront
Shoreline: Natural
Shoreline: Shallow
Shoreline Allowance: Owned
Additional Media
- Virtual Tour: https://tours.pictureyourhome.net/2283670
Rooms
Room details for 165 Thomas Street, St. Marys
| Type | Dimensions | Description |
|---|---|---|
| Kitchen Main | 3.56 x 4.85 | |
| Dining Main | 2.92 x 4.78 | |
| Living Main | 2.92 x 5.28 | |
| Foyer Main | 2.34 x 2.74 | |
| Bathroom Main | 2.06 x 2.41 | 4 Pc Bath |
| Br Upper | 2.97 x 3.00 | |
| Prim Bdrm Upper | 3.81 x 5.23 | |
| Bathroom Upper | 1.14 x 2.57 | 3 Pc Bath |
| 2nd Br Lower | 3.56 x 4.95 | |
| Laundry Lower | 2.46 x 3.58 |
| XXXXXXXX | XXX XX, XXXX |
XXXXXXXX XXX XXXX |
|
| XXX XX, XXXX |
XXXXXX XXX XXXX |
$XXX,XXX | |
| XXXXXXXX | XXX XX, XXXX |
XXXXXX XXX XXXX |
$XXX,XXX |
| XXXXXXXX XXXXXXXX | XXX XX, XXXX | XXX XXXX |
| XXXXXXXX XXXXXX | XXX XX, XXXX | $899,900 XXX XXXX |
| XXXXXXXX XXXXXX | XXX XX, XXXX | $899,900 XXX XXXX |
Car-Dependent
- Almost all errands require a car.

École élémentaire publique L'Héritage
Elementary: PublicChar-Lan Intermediate School
Elementary: PublicSt Peter's School
Elementary: CatholicHoly Trinity Catholic Elementary School
Elementary: CatholicÉcole élémentaire catholique de l'Ange-Gardien
Elementary: CatholicWilliamstown Public School
Elementary: PublicÉcole secondaire publique L'Héritage
Secondary: PublicCharlottenburgh and Lancaster District High School
Secondary: PublicSt Lawrence Secondary School
Secondary: PublicÉcole secondaire catholique La Citadelle
Secondary: CatholicHoly Trinity Catholic Secondary School
Secondary: CatholicCornwall Collegiate and Vocational School
Secondary: Public

