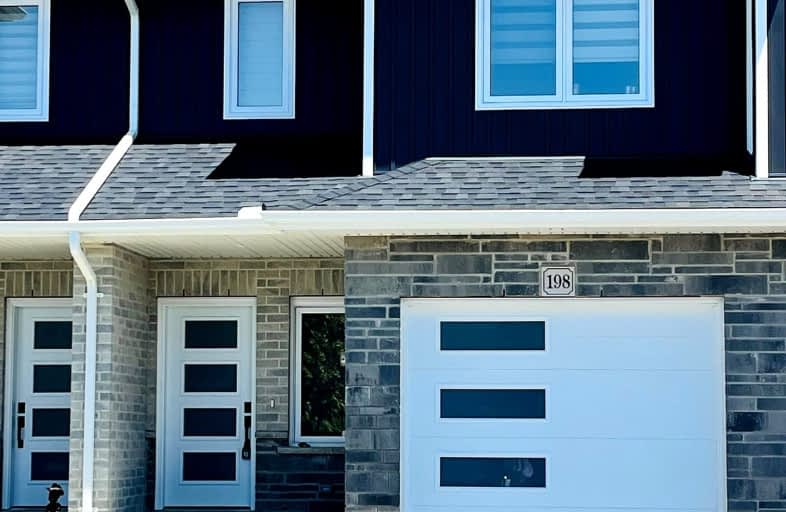Added 8 months ago

-
Type: Att/Row/Twnhouse
-
Style: 2-Storey
-
Lot Size: 18 x 105 Feet
-
Age: 0-5 years
-
Taxes: $3,517 per year
-
Days on Site: 40 Days
-
Added: Sep 25, 2024 (8 months ago)
-
Updated:
-
Last Checked: 2 months ago
-
MLS®#: X9368382
-
Listed By: Teamrv realty inc.
Beautiful Townhouse with open concept main floor plan & 3 bedrooms, 2.5 bath on the second level, is located in the new subdivision in North end of St. Mary's off of James Street North. Perfect For A Growing Family or an Investor With Access To All The Amenities & A Small-Town Vibe. No rear neighbors, Minutes From Downtown, park and 15 minutes to Stratford.
Upcoming Open Houses
We do not have information on any open houses currently scheduled.
Schedule a Private Tour -
Contact Us
Property Details
Facts for 198 HOOPER Street, St. Marys
Property
Status: Sale
Property Type: Att/Row/Twnhouse
Style: 2-Storey
Age: 0-5
Area: St. Marys
Availability Date: TBD
Inside
Bedrooms: 3
Bathrooms: 3
Kitchens: 1
Rooms: 6
Den/Family Room: No
Air Conditioning: Central Air
Fireplace: No
Laundry Level: Upper
Washrooms: 3
Building
Basement: Full
Basement 2: Unfinished
Heat Type: Forced Air
Heat Source: Gas
Exterior: Stone
Exterior: Vinyl Siding
Water Supply: Municipal
Special Designation: Unknown
Parking
Driveway: Private
Garage Spaces: 1
Garage Type: Attached
Covered Parking Spaces: 1
Total Parking Spaces: 2
Fees
Tax Year: 2024
Tax Legal Description: PLAN 44M79 PT BLK 54 RP 44R5946 PART 5
Taxes: $3,517
Land
Cross Street: Trailside Dr / James
Municipality District: St. Marys
Fronting On: West
Parcel Number: 532350593
Pool: None
Sewer: Sewers
Lot Depth: 105 Feet
Lot Frontage: 18 Feet
Acres: < .50
Rooms
Room details for 198 HOOPER Street, St. Marys
| Type | Dimensions | Description |
|---|---|---|
| Living Main | 3.04 x 3.96 | |
| Dining Main | 2.74 x 2.74 | |
| Kitchen Main | 3.04 x 2.74 | |
| Br 2nd | 4.09 x 3.99 | |
| 2nd Br 2nd | 3.47 x 2.86 | |
| 3rd Br 2nd | 3.47 x 2.86 |
| X1040367 | Jan 13, 2025 |
Removed For Sale |
|
| Sep 25, 2024 |
Listed For Sale |
$679,000 | |
| X1040350 | Dec 31, 2024 |
Inactive For Rent |
|
| Aug 07, 2024 |
Listed For Rent |
$2,600 | |
| X9368382 | Sep 25, 2024 |
Active For Sale |
$679,000 |
| X9243577 | Dec 31, 2024 |
Inactive For Rent |
|
| Aug 07, 2024 |
Listed For Rent |
$2,600 | |
| X8418128 | Aug 06, 2024 |
Removed For Rent |
|
| Jun 07, 2024 |
Listed For Rent |
$2,750 | |
| X7377908 | Jun 04, 2024 |
Removed For Sale |
|
| Jan 04, 2024 |
Listed For Sale |
$599,000 | |
| X6623880 | Dec 31, 2023 |
Inactive For Sale |
|
| Jun 28, 2023 |
Listed For Sale |
$599,900 | |
| X5632566 | Jun 18, 2022 |
Leased For Rent |
$2,290 |
| May 25, 2022 |
Listed For Rent |
$2,290 |
| X1040367 Removed | Jan 13, 2025 | For Sale |
| X1040367 Listed | Sep 25, 2024 | $679,000 For Sale |
| X1040350 Inactive | Dec 31, 2024 | For Rent |
| X1040350 Listed | Aug 07, 2024 | $2,600 For Rent |
| X9368382 Active | Sep 25, 2024 | $679,000 For Sale |
| X9243577 Inactive | Dec 31, 2024 | For Rent |
| X9243577 Listed | Aug 07, 2024 | $2,600 For Rent |
| X8418128 Removed | Aug 06, 2024 | For Rent |
| X8418128 Listed | Jun 07, 2024 | $2,750 For Rent |
| X7377908 Removed | Jun 04, 2024 | For Sale |
| X7377908 Listed | Jan 04, 2024 | $599,000 For Sale |
| X6623880 Inactive | Dec 31, 2023 | For Sale |
| X6623880 Listed | Jun 28, 2023 | $599,900 For Sale |
| X5632566 Leased | Jun 18, 2022 | $2,290 For Rent |
| X5632566 Listed | May 25, 2022 | $2,290 For Rent |
Car-Dependent
- Almost all errands require a car.

École élémentaire publique L'Héritage
Elementary: PublicChar-Lan Intermediate School
Elementary: PublicSt Peter's School
Elementary: CatholicHoly Trinity Catholic Elementary School
Elementary: CatholicÉcole élémentaire catholique de l'Ange-Gardien
Elementary: CatholicWilliamstown Public School
Elementary: PublicÉcole secondaire publique L'Héritage
Secondary: PublicCharlottenburgh and Lancaster District High School
Secondary: PublicSt Lawrence Secondary School
Secondary: PublicÉcole secondaire catholique La Citadelle
Secondary: CatholicHoly Trinity Catholic Secondary School
Secondary: CatholicCornwall Collegiate and Vocational School
Secondary: Public

