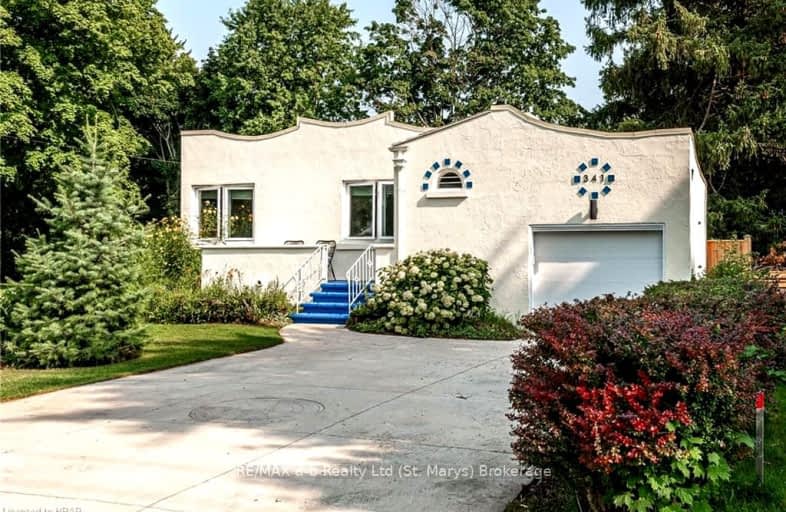Added 4 months ago

-
Type: Detached
-
Style: Bungalow
-
Size: 1100 sqft
-
Lot Size: 50 x 150 Acres
-
Age: 51-99 years
-
Taxes: $3,144 per year
-
Days on Site: 145 Days
-
Added: Jul 24, 2024 (4 months ago)
-
Updated:
-
Last Checked: 1 hour ago
-
MLS®#: X10779958
-
Listed By: Re/max a-b realty ltd (st. marys) brokerage
This home offers both architectural and constructional uniqueness. With features such as arched windows and doorways, built-in niches, interior cement construction and in-floor heat throughout the main floor, this home is a one-of-kind type of property. This cottage style home boasts numerous updates and is located a large lot with a prime location. The entire exterior of the home was power washed, parged and painted (2024) along with the front porch freshly painted, new garage roof and new basement windows (2024). The beautifully landscaped property includes a fully-fenced yard and a rear deck with a built-in natural gas fire table, perfect for enjoying summer evenings overlooking East Ward Park. The updated main floor living space features an open living/dining area with an electric fireplace surrounded by floor-to-ceiling bookshelves along with a nice working space kitchen. There are two spacious bedrooms with generous closet space and two full bathrooms. Within the finished basement you'll find additional living space, complete with a gas fireplace plus another 2-piece bathroom. Click on the virtual tour link, view the floor plans, photos, layout and YouTube link and then call your REALTOR to schedule your private viewing of this great property!
Upcoming Open Houses
We do not have information on any open houses currently scheduled.
Schedule a Private Tour -
Contact Us
Property Details
Facts for 341 ELIZABETH Street, St. Marys
Property
Status: Sale
Property Type: Detached
Style: Bungalow
Size (sq ft): 1100
Age: 51-99
Area: St. Marys
Community: St. Marys
Availability Date: 60-89Days
Assessment Amount: $215,000
Assessment Year: 2024
Inside
Bedrooms: 2
Bathrooms: 3
Kitchens: 1
Rooms: 7
Den/Family Room: Yes
Air Conditioning: Other
Fireplace: Yes
Washrooms: 3
Utilities
Electricity: Yes
Gas: Yes
Cable: Available
Telephone: Available
Building
Basement: Full
Basement 2: Part Fin
Heat Type: Water
Heat Source: Gas
Exterior: Stucco/Plaster
Elevator: N
Water Supply: Municipal
Special Designation: Unknown
Parking
Driveway: Other
Garage Spaces: 1
Garage Type: Attached
Covered Parking Spaces: 6
Total Parking Spaces: 7
Fees
Tax Year: 2023
Tax Legal Description: LOT 1 BLOCK 2 PLAN 250 ST MARYS ; ST MARYS
Taxes: $3,144
Highlights
Feature: Fenced Yard
Land
Cross Street: From James Street So
Municipality District: St. Marys
Fronting On: South
Parcel Number: 532500093
Pool: None
Sewer: Sewers
Lot Depth: 150 Acres
Lot Frontage: 50 Acres
Acres: < .50
Zoning: R3
Rural Services: Recycling Pckup
Additional Media
- Virtual Tour: https://unbranded.youriguide.com/wefan_341_elizabeth_st_st_marys_on/
Rooms
Room details for 341 ELIZABETH Street, St. Marys
| Type | Dimensions | Description |
|---|---|---|
| Living Main | 3.65 x 5.48 | |
| Dining Main | 2.43 x 3.65 | |
| Kitchen Main | 3.84 x 2.44 | Tile Floor |
| Prim Bdrm Main | 3.81 x 4.26 | |
| Br Main | 3.04 x 3.96 | |
| Bathroom Main | 3.78 x 4.26 | 4 Pc Bath |
| Bathroom Main | 4.87 x 8.53 | 3 Pc Bath |
| Family Bsmt | 3.91 x 5.18 | Fireplace |
| Cold/Cant Bsmt | 3.04 x 3.96 | |
| Bathroom Bsmt | 2.13 x 3.96 | 2 Pc Bath |
| Other Bsmt | 4.80 x 3.84 | |
| Other Bsmt | 2.54 x 3.78 |
| XXXXXXXX | XXX XX, XXXX |
XXXXXXXX XXX XXXX |
|
| XXX XX, XXXX |
XXXXXX XXX XXXX |
$XXX,XXX | |
| XXXXXXXX | XXX XX, XXXX |
XXXXXXXX XXX XXXX |
|
| XXX XX, XXXX |
XXXXXX XXX XXXX |
$XXX,XXX | |
| XXXXXXXX | XXX XX, XXXX |
XXXXXXXX XXX XXXX |
|
| XXX XX, XXXX |
XXXXXX XXX XXXX |
$XXX,XXX | |
| XXXXXXXX | XXX XX, XXXX |
XXXXXXX XXX XXXX |
|
| XXX XX, XXXX |
XXXXXX XXX XXXX |
$XXX,XXX | |
| XXXXXXXX | XXX XX, XXXX |
XXXXXX XXX XXXX |
$XXX,XXX |
| XXXXXXXX XXXXXXXX | XXX XX, XXXX | XXX XXXX |
| XXXXXXXX XXXXXX | XXX XX, XXXX | $125,900 XXX XXXX |
| XXXXXXXX XXXXXXXX | XXX XX, XXXX | XXX XXXX |
| XXXXXXXX XXXXXX | XXX XX, XXXX | $129,900 XXX XXXX |
| XXXXXXXX XXXXXXXX | XXX XX, XXXX | XXX XXXX |
| XXXXXXXX XXXXXX | XXX XX, XXXX | $131,900 XXX XXXX |
| XXXXXXXX XXXXXXX | XXX XX, XXXX | XXX XXXX |
| XXXXXXXX XXXXXX | XXX XX, XXXX | $625,000 XXX XXXX |
| XXXXXXXX XXXXXX | XXX XX, XXXX | $625,000 XXX XXXX |
Car-Dependent
- Almost all errands require a car.

École élémentaire publique L'Héritage
Elementary: PublicChar-Lan Intermediate School
Elementary: PublicSt Peter's School
Elementary: CatholicHoly Trinity Catholic Elementary School
Elementary: CatholicÉcole élémentaire catholique de l'Ange-Gardien
Elementary: CatholicWilliamstown Public School
Elementary: PublicÉcole secondaire publique L'Héritage
Secondary: PublicCharlottenburgh and Lancaster District High School
Secondary: PublicSt Lawrence Secondary School
Secondary: PublicÉcole secondaire catholique La Citadelle
Secondary: CatholicHoly Trinity Catholic Secondary School
Secondary: CatholicCornwall Collegiate and Vocational School
Secondary: Public

