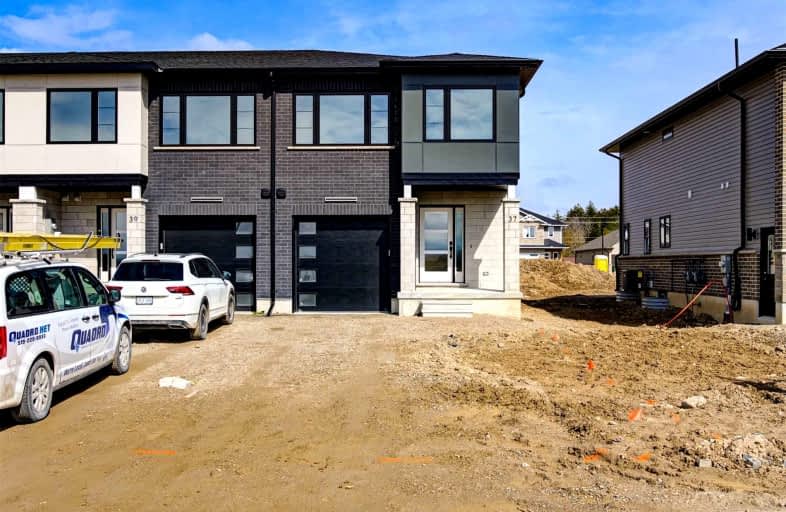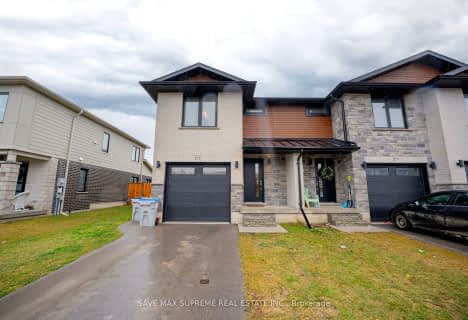Sold on May 21, 2022
Note: Property is not currently for sale or for rent.

-
Type: Att/Row/Twnhouse
-
Style: 2-Storey
-
Lot Size: 28 x 105 Feet
-
Age: No Data
-
Days on Site: 40 Days
-
Added: Apr 11, 2022 (1 month on market)
-
Updated:
-
Last Checked: 2 months ago
-
MLS®#: X5573482
-
Listed By: Royal lepage wolle realty, brokerage
Toran Modern Towns By Bickell Built Homes! Fall In Love With The Contemporary Design And Spacious Interior Of This Beautiful 2 Storey, 3 Bedroom, 1.5 Bath, Freehold Townhome With Partial Finished Basement. With 1848 Square Feet Of Finished Space, There Is Lots Of Room For Everyone. Some Of The Wonderful Features Includes: Open Concept Kitchen With Walk-In Pantry And Sit-Up Kitchen Island With Quartz Waterfall Detail, 3 Bedrooms, Including A Lovely Primary Bedroom With Sitting Area And Walk-In Closet, Attached Single Car Garage And The Location Can't Be Beat. You Can Find This Brand New Home In The Thames Crest Development, Located In The North End Of The Beautiful Town Of St. Marys, Just Steps From The Loop Walking Trail.
Property Details
Facts for 37 Trailside Drive, St. Marys
Status
Days on Market: 40
Last Status: Sold
Sold Date: May 21, 2022
Closed Date: Jul 29, 2022
Expiry Date: Jul 11, 2022
Sold Price: $735,000
Unavailable Date: May 21, 2022
Input Date: Apr 11, 2022
Prior LSC: Listing with no contract changes
Property
Status: Sale
Property Type: Att/Row/Twnhouse
Style: 2-Storey
Area: St. Marys
Availability Date: Flexible
Assessment Year: 2022
Inside
Bedrooms: 3
Bathrooms: 2
Kitchens: 1
Rooms: 6
Den/Family Room: No
Air Conditioning: Central Air
Fireplace: No
Washrooms: 2
Building
Basement: Full
Basement 2: Part Fin
Heat Type: Forced Air
Heat Source: Gas
Exterior: Brick
Water Supply: Municipal
Special Designation: Unknown
Parking
Driveway: Private
Garage Spaces: 1
Garage Type: Attached
Covered Parking Spaces: 1
Total Parking Spaces: 2
Fees
Tax Year: 2021
Tax Legal Description: Part Of Block 46,Plan 44M79 Town Of St.Marys
Highlights
Feature: Golf
Feature: Hospital
Feature: Library
Feature: Park
Feature: Place Of Worship
Feature: Rec Centre
Land
Cross Street: James St North To Tr
Municipality District: St. Marys
Fronting On: East
Pool: None
Sewer: Sewers
Lot Depth: 105 Feet
Lot Frontage: 28 Feet
Zoning: R5
Additional Media
- Virtual Tour: https://youriguide.com/37_trailside_ct_st_marys_on/
Rooms
Room details for 37 Trailside Drive, St. Marys
| Type | Dimensions | Description |
|---|---|---|
| Dining Main | 3.94 x 2.34 | |
| Kitchen Main | 3.94 x 3.35 | |
| Living Main | 3.76 x 5.69 | |
| Br 2nd | 3.76 x 5.66 | |
| 2nd Br 2nd | 4.22 x 2.77 | |
| 3rd Br 2nd | 4.22 x 2.79 | |
| Rec Bsmt | 4.62 x 5.41 | |
| Utility Bsmt | 5.08 x 4.50 | |
| Other Bsmt | 2.95 x 2.08 | Unfinished |
| XXXXXXXX | XXX XX, XXXX |
XXXX XXX XXXX |
$XXX,XXX |
| XXX XX, XXXX |
XXXXXX XXX XXXX |
$XXX,XXX |
| XXXXXXXX XXXX | XXX XX, XXXX | $735,000 XXX XXXX |
| XXXXXXXX XXXXXX | XXX XX, XXXX | $625,000 XXX XXXX |

St. Marys DCVI - Elementary
Elementary: PublicSouth Perth Centennial Public School
Elementary: PublicHoly Name of Mary School
Elementary: CatholicDownie Central Public School
Elementary: PublicWest Nissouri Public School
Elementary: PublicLittle Falls Public School Public School
Elementary: PublicMitchell District High School
Secondary: PublicSt Marys District Collegiate and Vocational Institute
Secondary: PublicMother Teresa Catholic Secondary School
Secondary: CatholicStratford Central Secondary School
Secondary: PublicSt Michael Catholic Secondary School
Secondary: CatholicStratford Northwestern Secondary School
Secondary: Public- 3 bath
- 3 bed
177 Hooper Street, St. Marys, Ontario • N4X 0C1 • St. Marys



