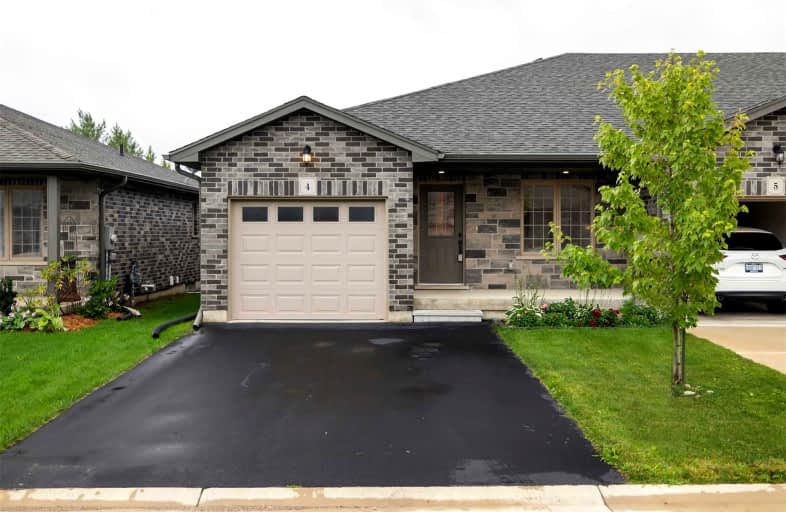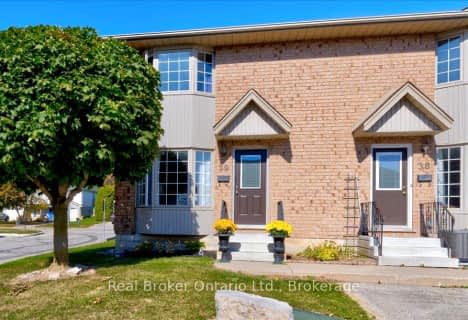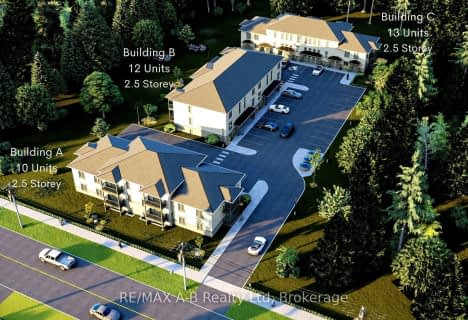Car-Dependent
- Almost all errands require a car.
19
/100
Somewhat Bikeable
- Most errands require a car.
30
/100

St. Marys DCVI - Elementary
Elementary: Public
1.56 km
South Perth Centennial Public School
Elementary: Public
4.48 km
Holy Name of Mary School
Elementary: Catholic
0.73 km
Downie Central Public School
Elementary: Public
7.97 km
West Nissouri Public School
Elementary: Public
18.59 km
Little Falls Public School Public School
Elementary: Public
2.23 km
Mitchell District High School
Secondary: Public
23.12 km
St Marys District Collegiate and Vocational Institute
Secondary: Public
1.56 km
Mother Teresa Catholic Secondary School
Secondary: Catholic
26.32 km
Stratford Central Secondary School
Secondary: Public
16.54 km
St Michael Catholic Secondary School
Secondary: Catholic
17.23 km
Stratford Northwestern Secondary School
Secondary: Public
17.21 km
-
Lions Park
80 Water St N, St. Marys ON N4X 1C4 1.11km -
Milt Dunnell Field
St. Marys ON 1.12km -
The Millrace St Marys
St. Marys ON 1.24km
-
TD Canada Trust ATM
4 Church St N, St Marys ON N4X 1B4 1.25km -
TD Canada Trust Branch and ATM
4 Church St N, St Marys ON N4X 1B4 1.25km -
TD Bank Financial Group
4 Church St N, St. Marys ON N4X 1B4 1.25km




