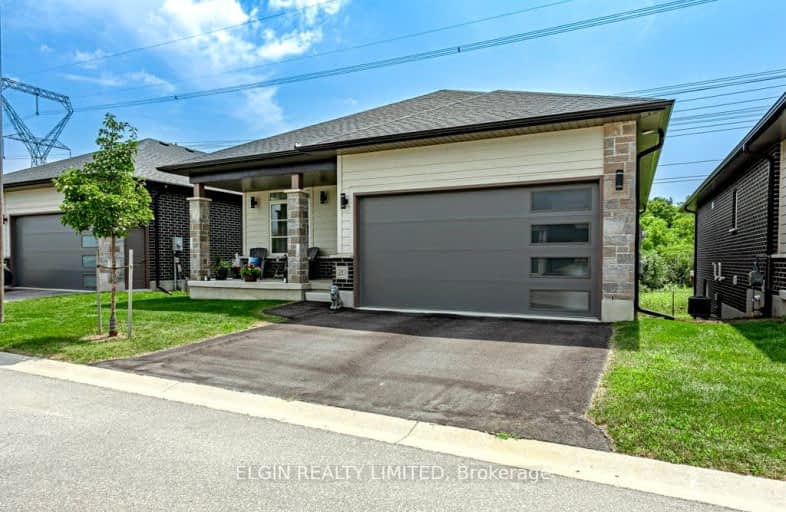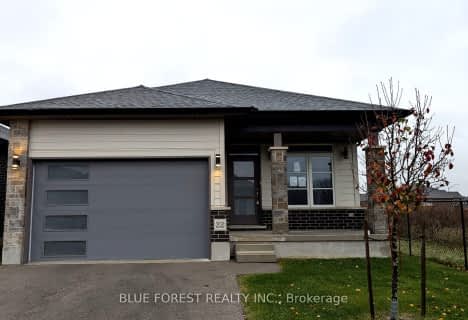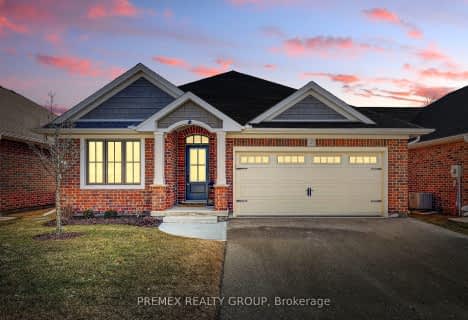Car-Dependent
- Almost all errands require a car.
3
/100
Somewhat Bikeable
- Almost all errands require a car.
8
/100

Monsignor Morrison Separate School
Elementary: Catholic
1.92 km
June Rose Callwood Public School
Elementary: Public
2.39 km
Lockes Public School
Elementary: Public
2.12 km
John Wise Public School
Elementary: Public
4.34 km
Southwold Public School
Elementary: Public
3.97 km
Pierre Elliott Trudeau French Immersion Public School
Elementary: Public
3.69 km
Arthur Voaden Secondary School
Secondary: Public
2.23 km
Central Elgin Collegiate Institute
Secondary: Public
3.88 km
St Joseph's High School
Secondary: Catholic
5.59 km
Regina Mundi College
Secondary: Catholic
11.01 km
Parkside Collegiate Institute
Secondary: Public
4.54 km
Sir Wilfrid Laurier Secondary School
Secondary: Public
16.81 km
-
Water Works Park
St. Thomas ON 1.61km -
V. A. Barrie Park
68 Sunset Dr, St. Thomas ON 2.29km -
Rail City Recreation Inc
1 Silver St, St. Thomas ON N5P 4L8 3.55km
-
CIBC
440 Talbot St, St. Thomas ON N5P 1B9 2.04km -
BMO Bank of Montreal
739 Talbot St, St. Thomas ON N5P 1E3 2.42km -
TD Canada Trust Branch and ATM
1063 Talbot St (First Ave.), St. Thomas ON N5P 1G4 3.42km




