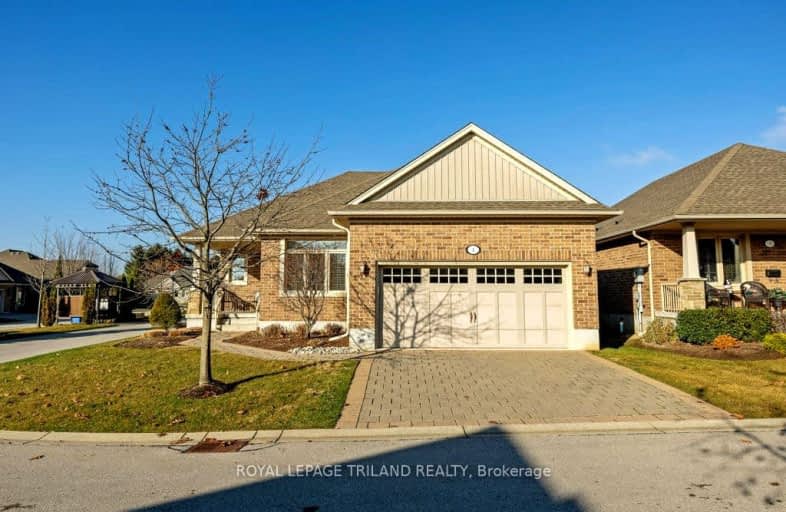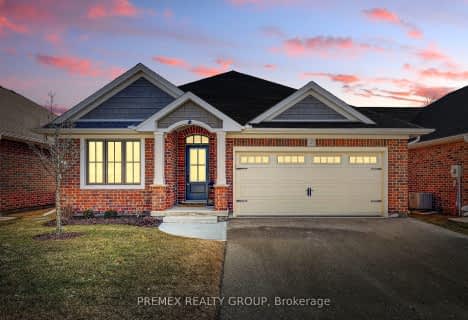Car-Dependent
- Almost all errands require a car.
15
/100
Somewhat Bikeable
- Most errands require a car.
37
/100

Elgin Court Public School
Elementary: Public
1.58 km
Forest Park Public School
Elementary: Public
2.32 km
St. Anne's Separate School
Elementary: Catholic
1.79 km
John Wise Public School
Elementary: Public
2.72 km
Pierre Elliott Trudeau French Immersion Public School
Elementary: Public
2.33 km
Mitchell Hepburn Public School
Elementary: Public
0.56 km
Arthur Voaden Secondary School
Secondary: Public
3.79 km
Central Elgin Collegiate Institute
Secondary: Public
2.16 km
St Joseph's High School
Secondary: Catholic
0.63 km
Regina Mundi College
Secondary: Catholic
16.04 km
Parkside Collegiate Institute
Secondary: Public
2.64 km
East Elgin Secondary School
Secondary: Public
13.94 km
-
St Thomas Dog Park
40038 Fingal Rd, St. Thomas ON N5P 1A3 0.32km -
Splash Pad at Pinafore Park
St. Thomas ON 2.45km -
Pinafore Park
115 Elm St, St. Thomas ON 2.77km
-
RBC Royal Bank
1099 Talbot St (Burwell Rd.), St. Thomas ON N5P 1G4 2.92km -
TD Canada Trust Branch and ATM
1063 Talbot St (First Ave.), St. Thomas ON N5P 1G4 3km -
RBC Royal Bank ATM
193 Wilson Ave, St. Thomas ON N5R 3R4 3.09km




