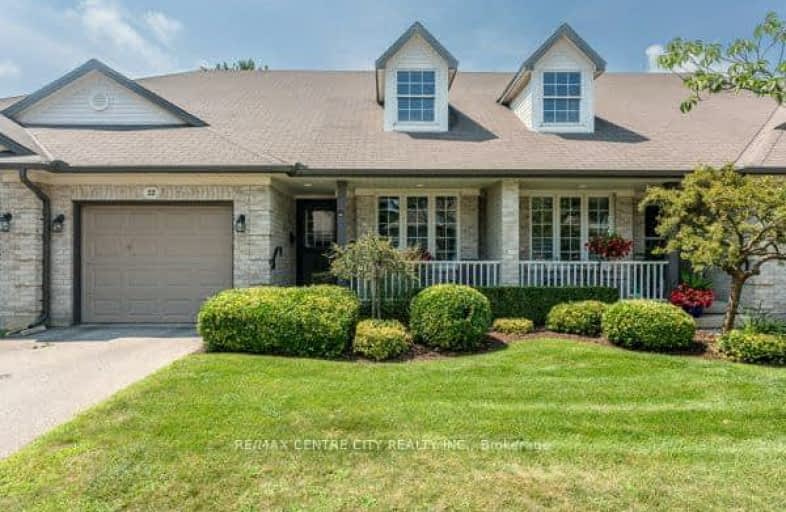Car-Dependent
- Most errands require a car.
41
/100
Somewhat Bikeable
- Most errands require a car.
37
/100

Elgin Court Public School
Elementary: Public
2.42 km
June Rose Callwood Public School
Elementary: Public
2.78 km
Forest Park Public School
Elementary: Public
1.66 km
St. Anne's Separate School
Elementary: Catholic
1.74 km
Pierre Elliott Trudeau French Immersion Public School
Elementary: Public
2.43 km
Mitchell Hepburn Public School
Elementary: Public
1.87 km
Arthur Voaden Secondary School
Secondary: Public
3.17 km
Central Elgin Collegiate Institute
Secondary: Public
1.96 km
St Joseph's High School
Secondary: Catholic
2.62 km
Regina Mundi College
Secondary: Catholic
14.05 km
Parkside Collegiate Institute
Secondary: Public
3.95 km
East Elgin Secondary School
Secondary: Public
12.98 km
-
Rosethorne Park
406 Highview Dr (Sifton Ave), St. Thomas ON N5R 6C4 0.37km -
Optimist Park
St. Thomas ON 0.96km -
St Thomas Dog Park
40038 Fingal Rd, St. Thomas ON N5P 1A3 2.71km
-
BMO Bank of Montreal
417 Wellington St, St. Thomas ON N5R 5J5 1.17km -
President's Choice Financial Pavilion and ATM
1063 Talbot St, St. Thomas ON N5P 1G4 1.48km -
RBC Royal Bank
1099 Talbot St (Burwell Rd.), St. Thomas ON N5P 1G4 1.51km


