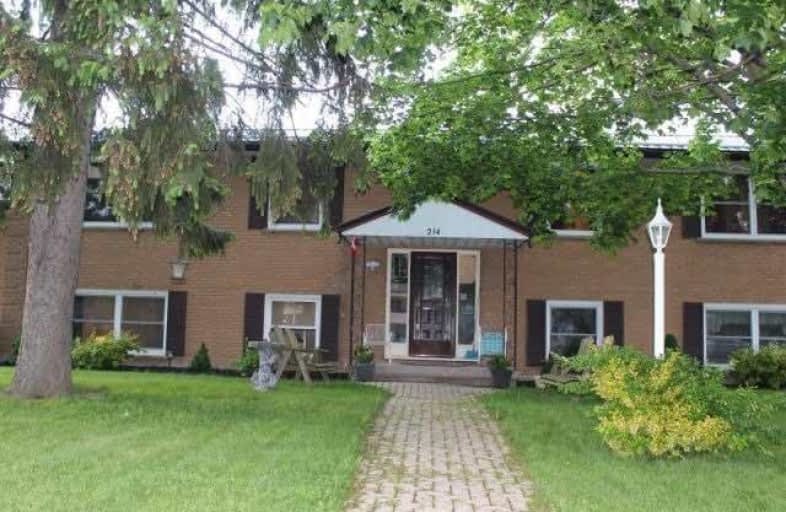Sold on Jun 16, 2017
Note: Property is not currently for sale or for rent.

-
Type: Fourplex
-
Style: 2-Storey
-
Size: 3500 sqft
-
Lot Size: 96 x 123.7 Feet
-
Age: 31-50 years
-
Taxes: $4,904 per year
-
Days on Site: 14 Days
-
Added: Sep 07, 2019 (2 weeks on market)
-
Updated:
-
Last Checked: 2 months ago
-
MLS®#: X3827478
-
Listed By: Comfree commonsense network, brokerage
Fourplex For Sale In Quiet, Desirable Neighbourhood. The Building Contains Three- 2 Bedroom Units, As Well As A 3 Bedroom Unit. Property Includes A Detached Two Car Garage, Garden Shed, And Beautiful Landscaping. Each Unit Contains A Fridge And Stove. New Windows, Rear Concrete Patio, Wood Deck, And Steel Roof Completed Three Years Ago. Units Are Fully Rented And Tenants Pay Individual Hydro.
Property Details
Facts for 214 Erie Street, St. Thomas
Status
Days on Market: 14
Last Status: Sold
Sold Date: Jun 16, 2017
Closed Date: Jul 14, 2017
Expiry Date: Dec 01, 2017
Sold Price: $510,500
Unavailable Date: Jun 16, 2017
Input Date: Jun 02, 2017
Prior LSC: Listing with no contract changes
Property
Status: Sale
Property Type: Fourplex
Style: 2-Storey
Size (sq ft): 3500
Age: 31-50
Area: St. Thomas
Availability Date: Flex
Inside
Bedrooms: 9
Bathrooms: 5
Kitchens: 4
Rooms: 18
Den/Family Room: Yes
Air Conditioning: None
Fireplace: No
Laundry Level: Lower
Central Vacuum: Y
Washrooms: 5
Building
Basement: Unfinished
Heat Type: Water
Heat Source: Gas
Exterior: Brick
Water Supply: Municipal
Special Designation: Unknown
Parking
Driveway: Private
Garage Spaces: 2
Garage Type: Detached
Covered Parking Spaces: 6
Total Parking Spaces: 8
Fees
Tax Year: 2016
Tax Legal Description: Pt Lt 16 Pl 270 Yarmouth Pt 2, 3, 11R2313; St. Tho
Taxes: $4,904
Land
Cross Street: First Avenue
Municipality District: St. Thomas
Fronting On: North
Pool: None
Sewer: Sewers
Lot Depth: 123.7 Feet
Lot Frontage: 96 Feet
Rooms
Room details for 214 Erie Street, St. Thomas
| Type | Dimensions | Description |
|---|---|---|
| 3rd Br Main | 2.79 x 4.27 | |
| Family Main | 5.21 x 4.57 | |
| Master 2nd | 3.35 x 3.66 | |
| 2nd Br 2nd | 3.12 x 2.95 | |
| Kitchen 2nd | 2.46 x 4.04 | |
| Living 2nd | 4.39 x 3.89 |
| XXXXXXXX | XXX XX, XXXX |
XXXX XXX XXXX |
$XXX,XXX |
| XXX XX, XXXX |
XXXXXX XXX XXXX |
$XXX,XXX |
| XXXXXXXX XXXX | XXX XX, XXXX | $510,500 XXX XXXX |
| XXXXXXXX XXXXXX | XXX XX, XXXX | $530,000 XXX XXXX |

Elgin Court Public School
Elementary: PublicJune Rose Callwood Public School
Elementary: PublicForest Park Public School
Elementary: PublicSt. Anne's Separate School
Elementary: CatholicPierre Elliott Trudeau French Immersion Public School
Elementary: PublicMitchell Hepburn Public School
Elementary: PublicArthur Voaden Secondary School
Secondary: PublicCentral Elgin Collegiate Institute
Secondary: PublicSt Joseph's High School
Secondary: CatholicRegina Mundi College
Secondary: CatholicParkside Collegiate Institute
Secondary: PublicSir Wilfrid Laurier Secondary School
Secondary: Public