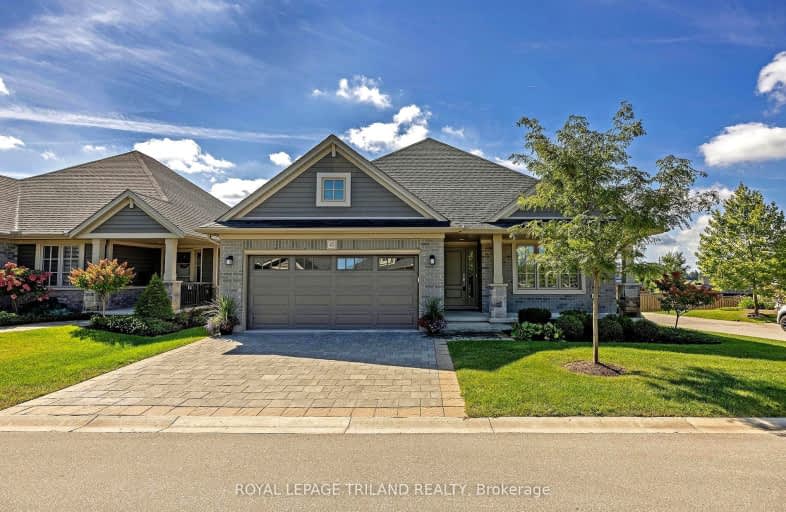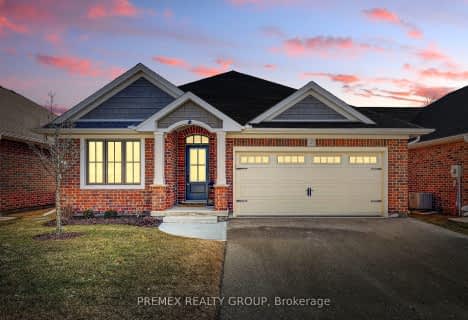Car-Dependent
- Almost all errands require a car.
9
/100
Somewhat Bikeable
- Most errands require a car.
37
/100

Elgin Court Public School
Elementary: Public
1.87 km
Forest Park Public School
Elementary: Public
2.61 km
St. Anne's Separate School
Elementary: Catholic
2.09 km
John Wise Public School
Elementary: Public
2.94 km
Pierre Elliott Trudeau French Immersion Public School
Elementary: Public
2.63 km
Mitchell Hepburn Public School
Elementary: Public
0.80 km
Arthur Voaden Secondary School
Secondary: Public
4.08 km
Central Elgin Collegiate Institute
Secondary: Public
2.45 km
St Joseph's High School
Secondary: Catholic
0.85 km
Regina Mundi College
Secondary: Catholic
16.31 km
Parkside Collegiate Institute
Secondary: Public
2.85 km
East Elgin Secondary School
Secondary: Public
13.81 km
-
St Thomas Dog Park
40038 Fingal Rd, St. Thomas ON N5P 1A3 0.36km -
Optimist Park
St. Thomas ON 2.11km -
Fantasy of lights
St. Thomas ON 2.47km
-
BMO Bank of Montreal
123 Fairview Ave, St Thomas ON N5R 4X7 1.58km -
RBC Royal Bank
1099 Talbot St (Burwell Rd.), St. Thomas ON N5P 1G4 3.19km -
Libro Credit Union
1073 Talbot St (First Ave.), St. Thomas ON N5P 1G4 3.25km




