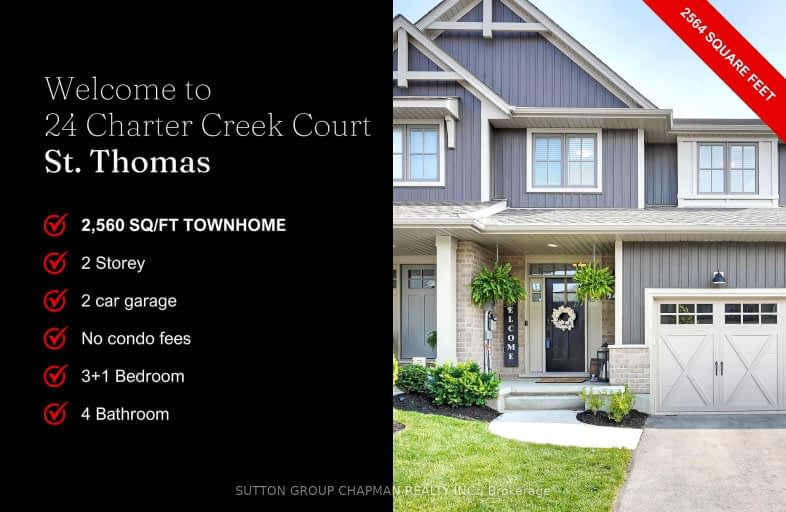Car-Dependent
- Almost all errands require a car.
10
/100
Somewhat Bikeable
- Most errands require a car.
37
/100

Elgin Court Public School
Elementary: Public
2.05 km
Forest Park Public School
Elementary: Public
2.81 km
St. Anne's Separate School
Elementary: Catholic
2.29 km
John Wise Public School
Elementary: Public
3.07 km
Pierre Elliott Trudeau French Immersion Public School
Elementary: Public
2.82 km
Mitchell Hepburn Public School
Elementary: Public
1.01 km
Arthur Voaden Secondary School
Secondary: Public
4.28 km
Central Elgin Collegiate Institute
Secondary: Public
2.66 km
St Joseph's High School
Secondary: Catholic
1.00 km
Regina Mundi College
Secondary: Catholic
16.51 km
Parkside Collegiate Institute
Secondary: Public
2.96 km
East Elgin Secondary School
Secondary: Public
13.77 km



