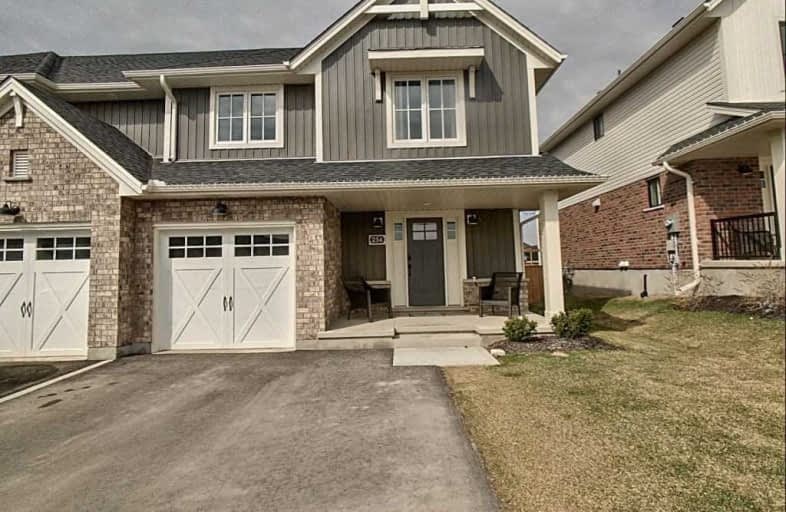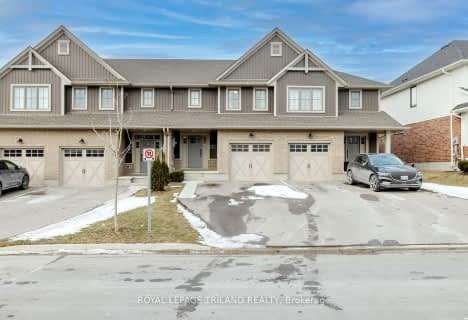
Elgin Court Public School
Elementary: Public
1.94 km
Forest Park Public School
Elementary: Public
2.70 km
St. Anne's Separate School
Elementary: Catholic
2.18 km
John Wise Public School
Elementary: Public
2.97 km
Pierre Elliott Trudeau French Immersion Public School
Elementary: Public
2.70 km
Mitchell Hepburn Public School
Elementary: Public
0.90 km
Arthur Voaden Secondary School
Secondary: Public
4.17 km
Central Elgin Collegiate Institute
Secondary: Public
2.54 km
St Joseph's High School
Secondary: Catholic
0.90 km
Regina Mundi College
Secondary: Catholic
16.41 km
Parkside Collegiate Institute
Secondary: Public
2.88 km
East Elgin Secondary School
Secondary: Public
13.82 km



