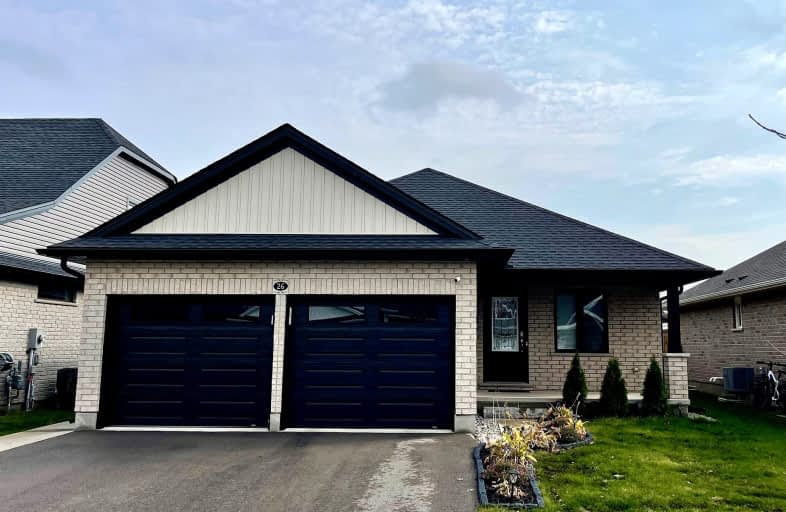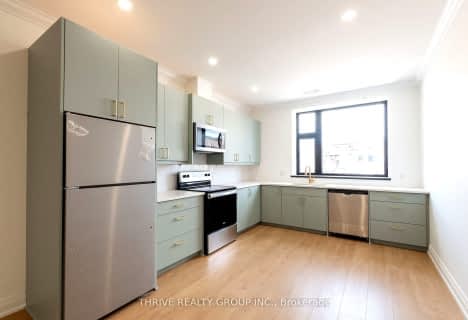Car-Dependent
- Almost all errands require a car.
Somewhat Bikeable
- Most errands require a car.

Elgin Court Public School
Elementary: PublicForest Park Public School
Elementary: PublicSt. Anne's Separate School
Elementary: CatholicJohn Wise Public School
Elementary: PublicSouthwold Public School
Elementary: PublicPierre Elliott Trudeau French Immersion Public School
Elementary: PublicArthur Voaden Secondary School
Secondary: PublicCentral Elgin Collegiate Institute
Secondary: PublicSt Joseph's High School
Secondary: CatholicRegina Mundi College
Secondary: CatholicParkside Collegiate Institute
Secondary: PublicSir Wilfrid Laurier Secondary School
Secondary: Public-
Splash Pad at Pinafore Park
St. Thomas ON 1.58km -
Pinafore Park
115 Elm St, St. Thomas ON 1.63km -
Fantasy of lights
St. Thomas ON 1.79km
-
RBC Royal Bank ATM
193 Wilson Ave, St. Thomas ON N5R 3R4 1.15km -
President's Choice Financial ATM
204 1st Ave, St. Thomas ON N5R 4P5 2.65km -
Scotiabank
472 Talbot St, St Thomas ON N5P 1C2 2.89km





