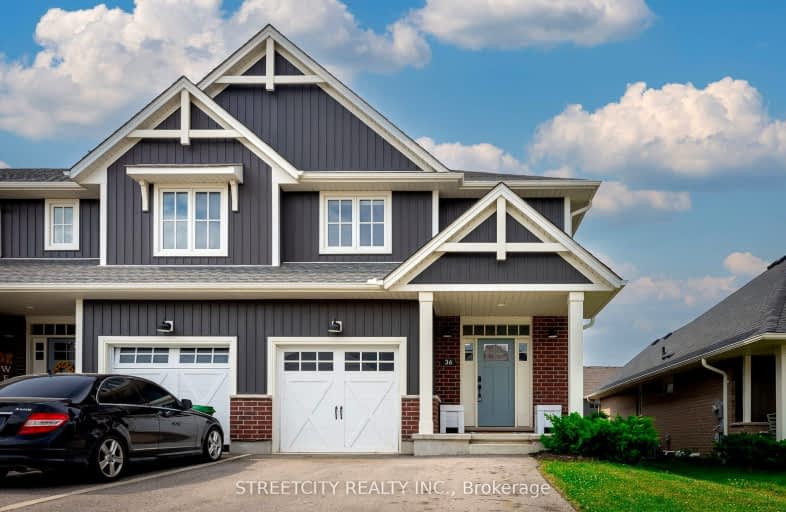Car-Dependent
- Almost all errands require a car.
8
/100
Somewhat Bikeable
- Most errands require a car.
37
/100

Elgin Court Public School
Elementary: Public
2.08 km
Forest Park Public School
Elementary: Public
2.78 km
St. Anne's Separate School
Elementary: Catholic
2.27 km
John Wise Public School
Elementary: Public
3.15 km
Pierre Elliott Trudeau French Immersion Public School
Elementary: Public
2.83 km
Mitchell Hepburn Public School
Elementary: Public
0.95 km
Arthur Voaden Secondary School
Secondary: Public
4.28 km
Central Elgin Collegiate Institute
Secondary: Public
2.64 km
St Joseph's High School
Secondary: Catholic
1.07 km
Regina Mundi College
Secondary: Catholic
16.45 km
Parkside Collegiate Institute
Secondary: Public
3.06 km
East Elgin Secondary School
Secondary: Public
13.64 km
-
Optimist Park
St. Thomas ON 2.25km -
Fantasy of lights
St. Thomas ON 2.69km -
Pinafore Park
115 Elm St, St. Thomas ON 3.25km
-
RBC Royal Bank
1099 Talbot St (Burwell Rd.), St. Thomas ON N5P 1G4 3.34km -
Libro Credit Union
1073 Talbot St (First Ave.), St. Thomas ON N5P 1G4 3.41km -
TD Canada Trust Branch and ATM
1063 Talbot St (First Ave.), St. Thomas ON N5P 1G4 3.44km



