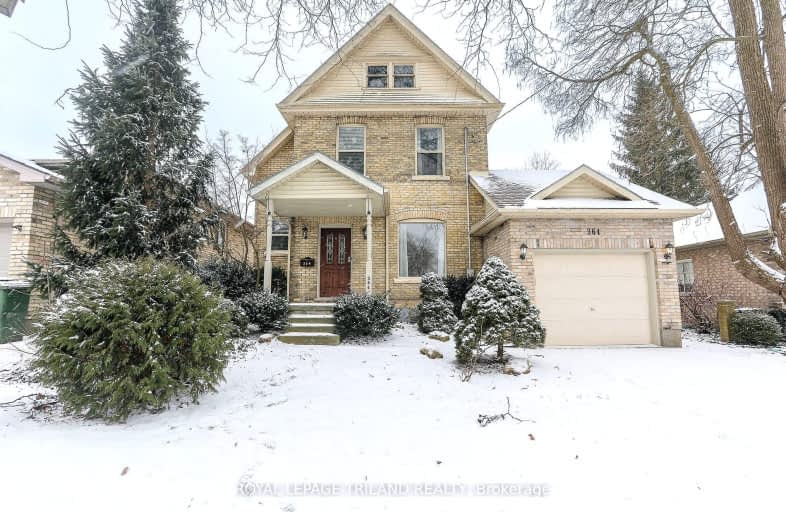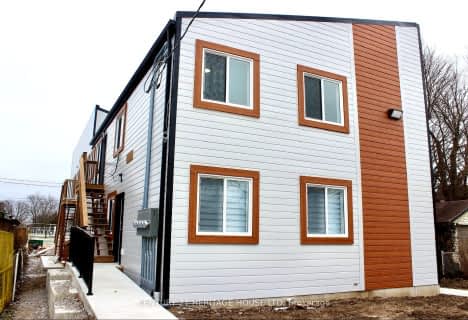Somewhat Walkable
- Some errands can be accomplished on foot.
69
/100
Bikeable
- Some errands can be accomplished on bike.
65
/100

Elgin Court Public School
Elementary: Public
1.53 km
June Rose Callwood Public School
Elementary: Public
1.68 km
Forest Park Public School
Elementary: Public
0.32 km
St. Anne's Separate School
Elementary: Catholic
0.78 km
Pierre Elliott Trudeau French Immersion Public School
Elementary: Public
1.15 km
Mitchell Hepburn Public School
Elementary: Public
1.90 km
Arthur Voaden Secondary School
Secondary: Public
1.81 km
Central Elgin Collegiate Institute
Secondary: Public
0.72 km
St Joseph's High School
Secondary: Catholic
2.29 km
Regina Mundi College
Secondary: Catholic
13.62 km
Parkside Collegiate Institute
Secondary: Public
2.89 km
East Elgin Secondary School
Secondary: Public
14.38 km
-
Optimist Park
St. Thomas ON 0.71km -
Canron Parkette
St. Thomas ON 0.85km -
Rosethorne Park
406 Highview Dr (Sifton Ave), St. Thomas ON N5R 6C4 1.22km
-
Scotiabank
472 Talbot St, St Thomas ON N5P 1C2 2.28km -
CIBC
440 Talbot St, St. Thomas ON N5P 1B9 2.35km -
CIBC
35855 Talbot Line, Shedden ON N0L 2E0 14.97km





