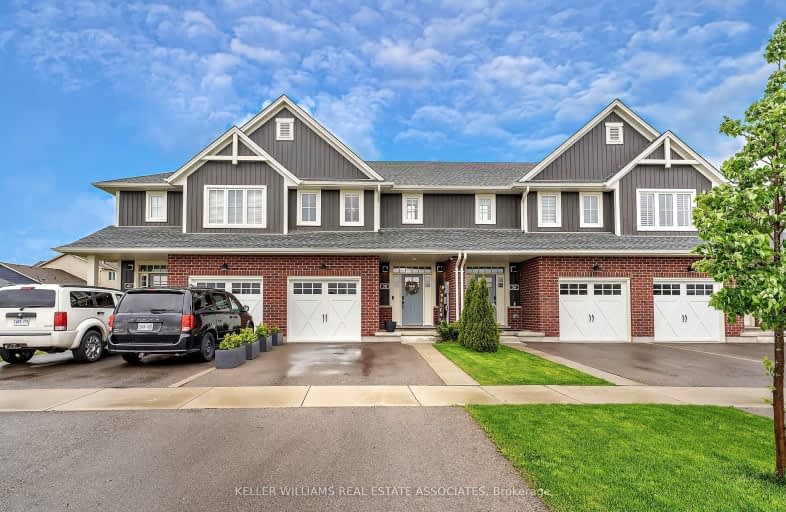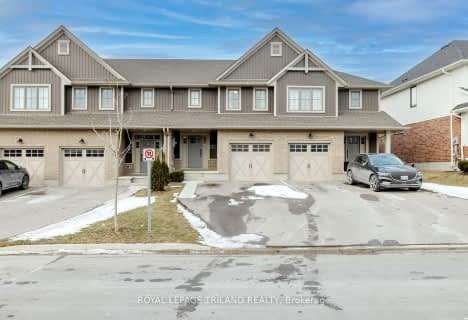
Car-Dependent
- Almost all errands require a car.
Somewhat Bikeable
- Most errands require a car.

Elgin Court Public School
Elementary: PublicJune Rose Callwood Public School
Elementary: PublicForest Park Public School
Elementary: PublicSt. Anne's Separate School
Elementary: CatholicPierre Elliott Trudeau French Immersion Public School
Elementary: PublicMitchell Hepburn Public School
Elementary: PublicArthur Voaden Secondary School
Secondary: PublicCentral Elgin Collegiate Institute
Secondary: PublicSt Joseph's High School
Secondary: CatholicRegina Mundi College
Secondary: CatholicParkside Collegiate Institute
Secondary: PublicEast Elgin Secondary School
Secondary: Public-
Optimist Park
St. Thomas ON 1.22km -
St Thomas Dog Park
40038 Fingal Rd, St. Thomas ON N5P 1A3 1.53km -
Fantasy of lights
St. Thomas ON 2.79km
-
BMO Bank of Montreal
123 Fairview Ave, St Thomas ON N5R 4X7 1.24km -
RBC Royal Bank
1099 Talbot St (Burwell Rd.), St. Thomas ON N5P 1G4 2.33km -
Libro Credit Union
1073 Talbot St (First Ave.), St. Thomas ON N5P 1G4 2.45km
- 4 bath
- 3 bed
- 1500 sqft
44 Charter Creek Court, St. Thomas, Ontario • N5R 0L3 • St. Thomas









