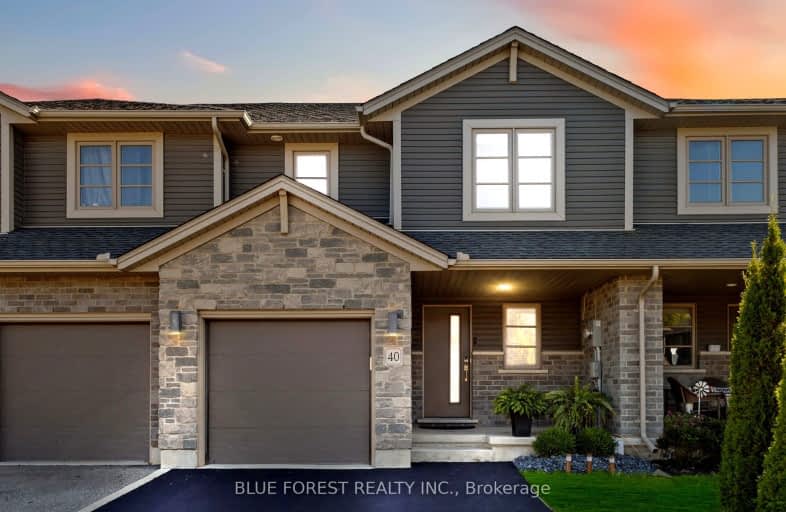
3D Walkthrough
Car-Dependent
- Almost all errands require a car.
10
/100
Somewhat Bikeable
- Most errands require a car.
36
/100

Elgin Court Public School
Elementary: Public
1.73 km
Forest Park Public School
Elementary: Public
2.25 km
St. Anne's Separate School
Elementary: Catholic
1.77 km
John Wise Public School
Elementary: Public
3.00 km
Pierre Elliott Trudeau French Immersion Public School
Elementary: Public
2.40 km
Mitchell Hepburn Public School
Elementary: Public
0.43 km
Arthur Voaden Secondary School
Secondary: Public
3.81 km
Central Elgin Collegiate Institute
Secondary: Public
2.16 km
St Joseph's High School
Secondary: Catholic
0.96 km
Regina Mundi College
Secondary: Catholic
15.88 km
Parkside Collegiate Institute
Secondary: Public
2.94 km
East Elgin Secondary School
Secondary: Public
13.60 km
-
Optimist Park
St. Thomas ON 1.68km -
Pinafore Park
115 Elm St, St. Thomas ON 2.97km -
1Password Park
Burwell Rd, St. Thomas ON 4.98km
-
Libro Credit Union
1073 Talbot St (First Ave.), St. Thomas ON N5P 1G4 2.86km -
BMO Bank of Montreal
739 Talbot St, St. Thomas ON N5P 1E3 3.62km -
CIBC
440 Talbot St, St. Thomas ON N5P 1B9 4.14km


