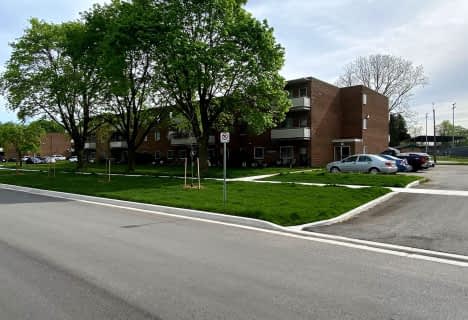Car-Dependent
- Almost all errands require a car.
Somewhat Bikeable
- Most errands require a car.

Elgin Court Public School
Elementary: PublicForest Park Public School
Elementary: PublicSt. Anne's Separate School
Elementary: CatholicJohn Wise Public School
Elementary: PublicPierre Elliott Trudeau French Immersion Public School
Elementary: PublicMitchell Hepburn Public School
Elementary: PublicArthur Voaden Secondary School
Secondary: PublicCentral Elgin Collegiate Institute
Secondary: PublicSt Joseph's High School
Secondary: CatholicRegina Mundi College
Secondary: CatholicParkside Collegiate Institute
Secondary: PublicEast Elgin Secondary School
Secondary: Public-
St Thomas Dog Park
40038 Fingal Rd, St. Thomas ON N5P 1A3 1.23km -
Splash Pad at Pinafore Park
St. Thomas ON 1.51km -
Pinafore Park
115 Elm St, St. Thomas ON 1.9km
-
RBC Royal Bank ATM
193 Wilson Ave, St. Thomas ON N5R 3R4 2.02km -
TD Canada Trust Branch and ATM
1063 Talbot St (First Ave.), St. Thomas ON N5P 1G4 3.27km -
BMO Bank of Montreal
739 Talbot St, St. Thomas ON N5P 1E3 3.31km
- 1 bath
- 2 bed
- 800 sqft
301-31 Parkside Drive South, St. Thomas, Ontario • N5R 3V1 • St. Thomas

