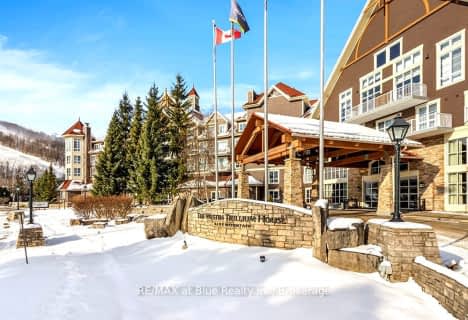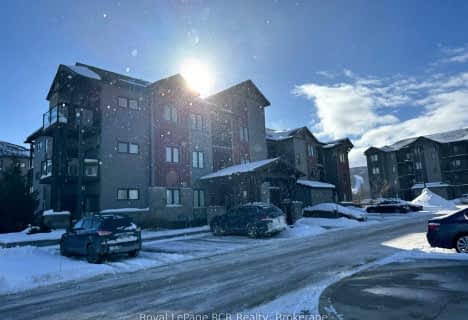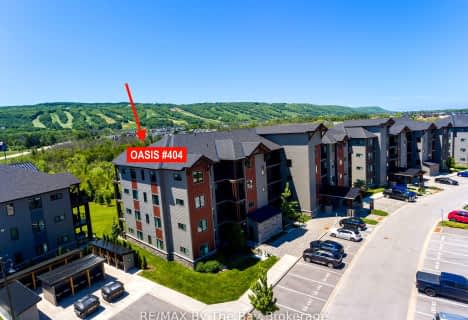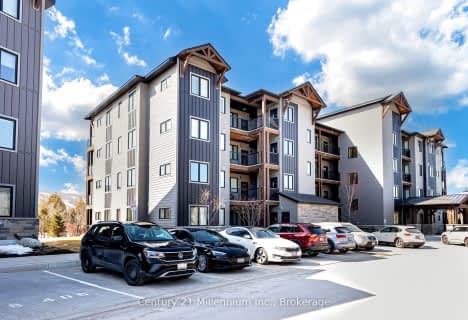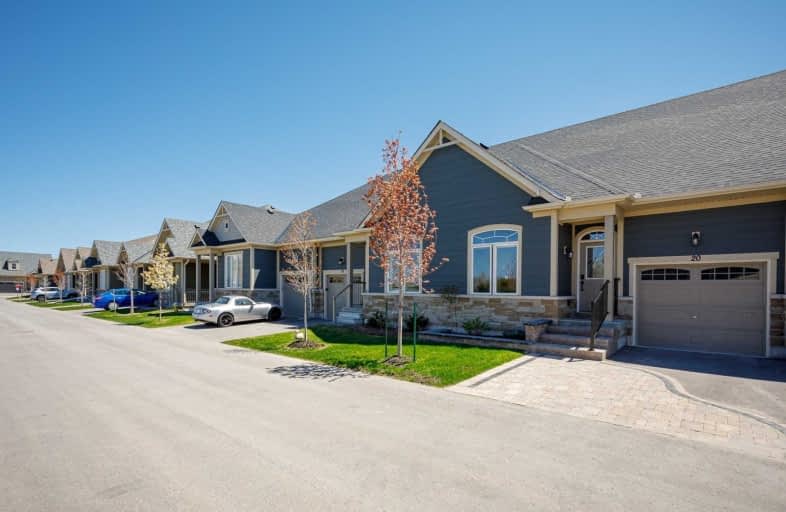

ÉÉC Notre-Dame-de-la-Huronie
Elementary: CatholicConnaught Public School
Elementary: PublicMountain View Public School
Elementary: PublicSt Marys Separate School
Elementary: CatholicCameron Street Public School
Elementary: PublicAdmiral Collingwood Elementary School
Elementary: PublicCollingwood Campus
Secondary: PublicStayner Collegiate Institute
Secondary: PublicGeorgian Bay Community School Secondary School
Secondary: PublicJean Vanier Catholic High School
Secondary: CatholicGrey Highlands Secondary School
Secondary: PublicCollingwood Collegiate Institute
Secondary: Public- 2 bath
- 2 bed
- 800 sqft
205-16 Beckwith Lane, Blue Mountains, Ontario • L9Y 3B6 • Blue Mountain Resort Area
- 2 bath
- 2 bed
- 800 sqft
449-156 JOZO WEIDER Boulevard, Blue Mountains, Ontario • L9Y 0V2 • Blue Mountain Resort Area
- 2 bath
- 2 bed
- 900 sqft
315-220 GORD CANNING Drive, Blue Mountains, Ontario • L9Y 0K9 • Blue Mountain Resort Area
- 3 bath
- 3 bed
- 1400 sqft
280-2-220 Gord Canning Drive, Blue Mountains, Ontario • L9Y 0V2 • Blue Mountain Resort Area
- 3 bath
- 3 bed
- 1000 sqft
401-18 Beckwith Lane, Blue Mountains, Ontario • L9Y 3B6 • Blue Mountain Resort Area
- 2 bath
- 2 bed
- 900 sqft
102-11 Beckwith Lane, Blue Mountains, Ontario • L9Y 0C7 • Blue Mountains
- 2 bath
- 2 bed
- 800 sqft
205-18 Beckwith Lane, Blue Mountains, Ontario • L9Y 3B6 • Blue Mountain Resort Area
- 2 bath
- 2 bed
- 1000 sqft
110-115 Fairway Court, Blue Mountains, Ontario • L9Y 0P8 • Blue Mountain Resort Area
- 2 bath
- 3 bed
- 1000 sqft
404-20 Beckwith Lane, Blue Mountains, Ontario • L9Y 3B6 • Blue Mountains
- 3 bath
- 3 bed
- 1000 sqft
207-12 Beckwith Lane, Blue Mountains, Ontario • L9Y 0A4 • Blue Mountains
- 2 bath
- 2 bed
- 800 sqft
106-16 Beckwith Lane, Blue Mountains, Ontario • L9Y 3B6 • Blue Mountains
- 3 bath
- 2 bed
- 900 sqft
305-7 Anchorage Crescent, Collingwood, Ontario • L9Y 0Y6 • Collingwood





