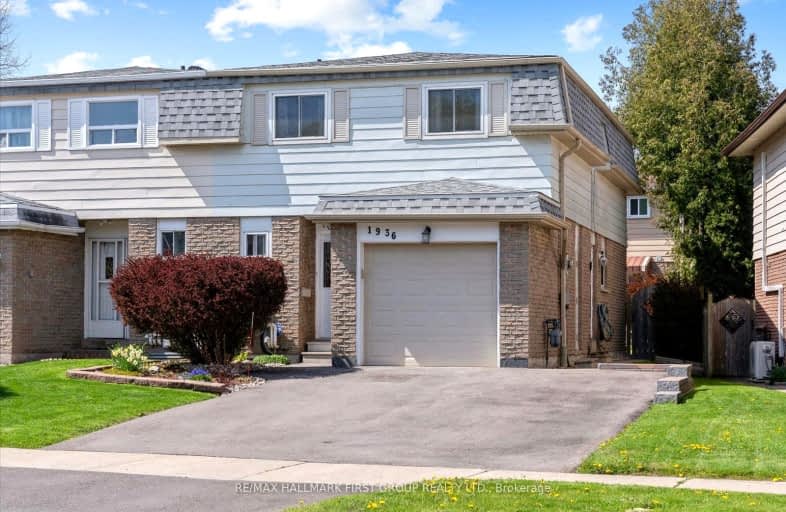Very Walkable
- Most errands can be accomplished on foot.
81
/100
Good Transit
- Some errands can be accomplished by public transportation.
50
/100
Somewhat Bikeable
- Most errands require a car.
39
/100

École élémentaire École intermédiaire Ronald-Marion
Elementary: Public
1.69 km
Glengrove Public School
Elementary: Public
0.97 km
École élémentaire Ronald-Marion
Elementary: Public
1.74 km
Bayview Heights Public School
Elementary: Public
2.03 km
Eagle Ridge Public School
Elementary: Public
2.13 km
Valley Farm Public School
Elementary: Public
1.75 km
École secondaire Ronald-Marion
Secondary: Public
1.74 km
Archbishop Denis O'Connor Catholic High School
Secondary: Catholic
4.67 km
Pine Ridge Secondary School
Secondary: Public
1.85 km
Dunbarton High School
Secondary: Public
4.36 km
St Mary Catholic Secondary School
Secondary: Catholic
4.00 km
Pickering High School
Secondary: Public
1.99 km
-
Adam's Park
2 Rozell Rd, Toronto ON 8.18km -
Dean Park
Dean Park Road and Meadowvale, Scarborough ON 9.15km -
Centennial Park
255 Centennial Rd (Centennial & Lawson), Scarborough ON 8.94km
-
CIBC
1895 Glenanna Rd (at Kingston Rd.), Pickering ON L1V 7K1 1.14km -
TD Canada Trust ATM
Ultramar-265 de l'Industrie St, Otterburn Park QC J3G 4S6 7.32km -
TD Bank Financial Group
299 Port Union Rd, Scarborough ON M1C 2L3 8.09km






