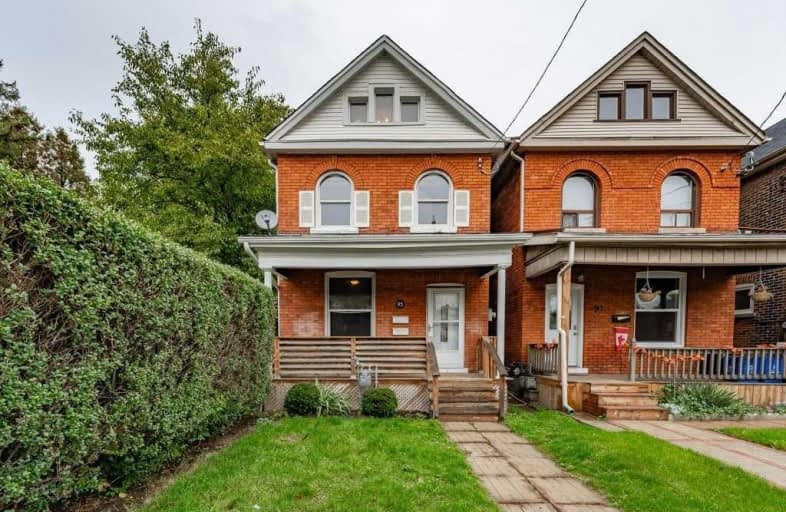
Sacred Heart of Jesus Catholic Elementary School
Elementary: Catholic
1.09 km
St. Patrick Catholic Elementary School
Elementary: Catholic
0.92 km
St. Brigid Catholic Elementary School
Elementary: Catholic
0.86 km
St. Ann (Hamilton) Catholic Elementary School
Elementary: Catholic
0.93 km
Adelaide Hoodless Public School
Elementary: Public
0.82 km
Cathy Wever Elementary Public School
Elementary: Public
0.77 km
King William Alter Ed Secondary School
Secondary: Public
1.37 km
Turning Point School
Secondary: Public
2.10 km
Vincent Massey/James Street
Secondary: Public
2.81 km
St. Charles Catholic Adult Secondary School
Secondary: Catholic
2.69 km
Sir John A Macdonald Secondary School
Secondary: Public
2.56 km
Cathedral High School
Secondary: Catholic
0.79 km




