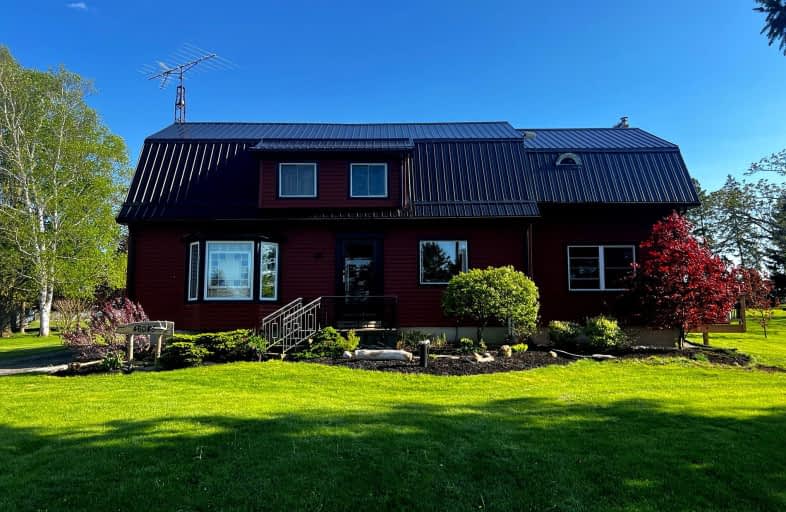Car-Dependent
- Almost all errands require a car.
0
/100
Somewhat Bikeable
- Almost all errands require a car.
22
/100

Sparta Public School
Elementary: Public
3.36 km
New Sarum Public School
Elementary: Public
5.07 km
Elgin Court Public School
Elementary: Public
8.14 km
Forest Park Public School
Elementary: Public
8.36 km
St. Anne's Separate School
Elementary: Catholic
8.03 km
Mitchell Hepburn Public School
Elementary: Public
6.79 km
Arthur Voaden Secondary School
Secondary: Public
10.03 km
Central Elgin Collegiate Institute
Secondary: Public
8.42 km
St Joseph's High School
Secondary: Catholic
7.21 km
Regina Mundi College
Secondary: Catholic
20.41 km
Parkside Collegiate Institute
Secondary: Public
9.19 km
East Elgin Secondary School
Secondary: Public
8.87 km
-
St Thomas Dog Park
40038 Fingal Rd, St. Thomas ON N5P 1A3 6.68km -
Rosethorne Park
406 Highview Dr (Sifton Ave), St. Thomas ON N5R 6C4 7.46km -
Optimist Park
St. Thomas ON 7.55km
-
President's Choice Financial Pavilion and ATM
1063 Talbot St, St. Thomas ON N5P 1G4 8.52km -
Libro Credit Union
1073 Talbot St (First Ave.), St. Thomas ON N5P 1G4 8.72km -
Libro Financial Group
1073 Talbot St, St. Thomas ON N5P 1G4 8.76km


