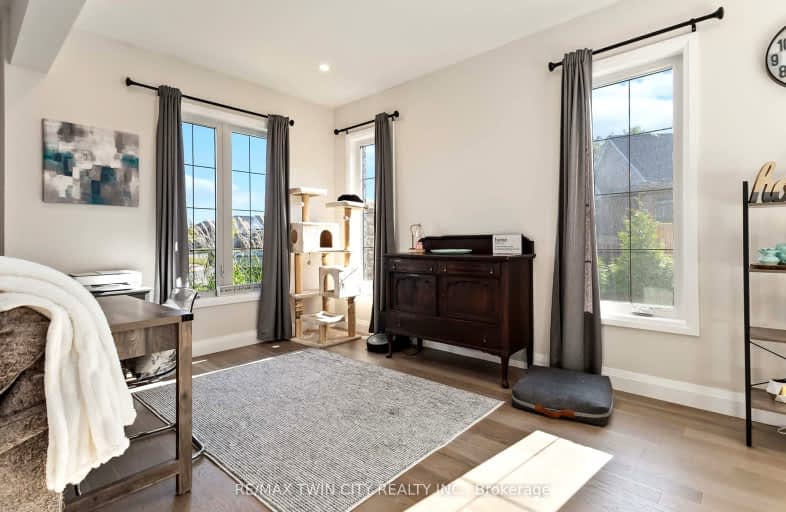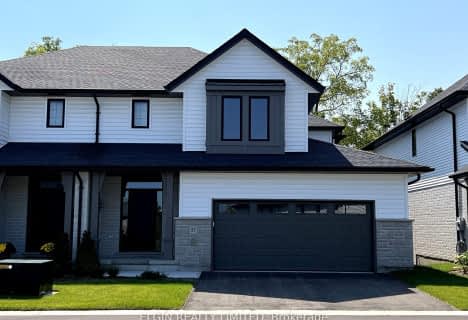Car-Dependent
- Almost all errands require a car.
2
/100
Somewhat Bikeable
- Most errands require a car.
30
/100

Elgin Court Public School
Elementary: Public
2.54 km
Forest Park Public School
Elementary: Public
3.50 km
St. Anne's Separate School
Elementary: Catholic
3.22 km
John Wise Public School
Elementary: Public
1.06 km
Southwold Public School
Elementary: Public
3.15 km
Pierre Elliott Trudeau French Immersion Public School
Elementary: Public
2.68 km
Arthur Voaden Secondary School
Secondary: Public
3.33 km
Central Elgin Collegiate Institute
Secondary: Public
3.10 km
St Joseph's High School
Secondary: Catholic
2.97 km
Regina Mundi College
Secondary: Catholic
15.73 km
Parkside Collegiate Institute
Secondary: Public
1.02 km
Sir Wilfrid Laurier Secondary School
Secondary: Public
21.53 km
-
Splash Pad at Pinafore Park
St. Thomas ON 1.58km -
Pinafore Park
115 Elm St, St. Thomas ON 1.66km -
Fantasy of lights
St. Thomas ON 1.78km
-
RBC Royal Bank ATM
193 Wilson Ave, St. Thomas ON N5R 3R4 1.19km -
President's Choice Financial ATM
204 1st Ave, St. Thomas ON N5R 4P5 2.64km -
Scotiabank
472 Talbot St, St Thomas ON N5P 1C2 2.97km



