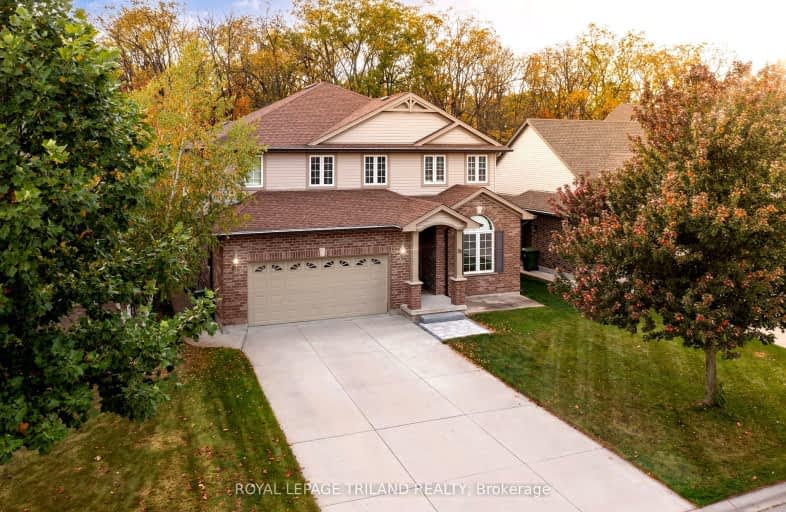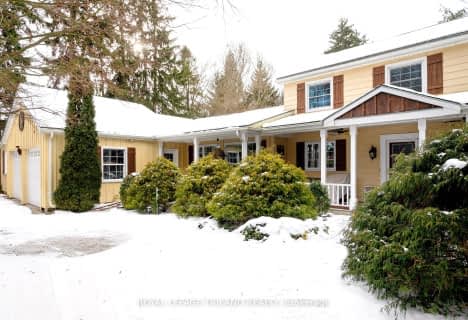
Video Tour
Car-Dependent
- Almost all errands require a car.
4
/100
Somewhat Bikeable
- Most errands require a car.
26
/100

Monsignor Morrison Separate School
Elementary: Catholic
1.91 km
June Rose Callwood Public School
Elementary: Public
2.55 km
Forest Park Public School
Elementary: Public
4.04 km
St. Anne's Separate School
Elementary: Catholic
4.59 km
Lockes Public School
Elementary: Public
1.81 km
Pierre Elliott Trudeau French Immersion Public School
Elementary: Public
4.51 km
Arthur Voaden Secondary School
Secondary: Public
3.43 km
Central Elgin Collegiate Institute
Secondary: Public
4.35 km
St Joseph's High School
Secondary: Catholic
6.15 km
Regina Mundi College
Secondary: Catholic
9.79 km
Parkside Collegiate Institute
Secondary: Public
6.13 km
Sir Wilfrid Laurier Secondary School
Secondary: Public
15.55 km
-
Play Park
St. Thomas ON 1.19km -
1Password Park
Burwell Rd, St. Thomas ON 1.38km -
Rail City Recreation Inc
1 Silver St, St. Thomas ON N5P 4L8 1.56km
-
CIBC Cash Dispenser
400 Highbury Ave, St Thomas ON N5P 0A5 1.72km -
CIBC
440 Talbot St, St. Thomas ON N5P 1B9 3.87km -
President's Choice Financial ATM
204 1st Ave, St. Thomas ON N5R 4P5 5.08km




