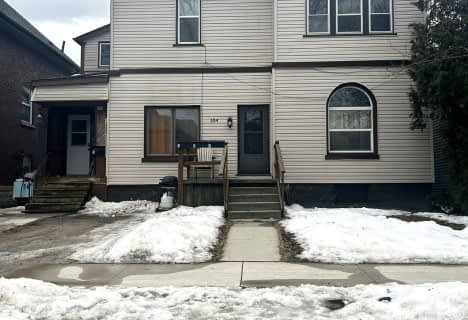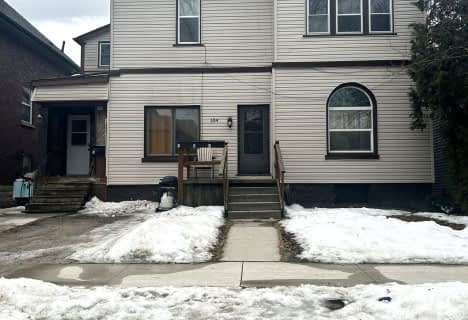Very Walkable
- Most errands can be accomplished on foot.
82
/100
Very Bikeable
- Most errands can be accomplished on bike.
74
/100

Monsignor Morrison Separate School
Elementary: Catholic
1.86 km
June Rose Callwood Public School
Elementary: Public
1.60 km
Forest Park Public School
Elementary: Public
2.35 km
Lockes Public School
Elementary: Public
2.01 km
John Wise Public School
Elementary: Public
2.60 km
Pierre Elliott Trudeau French Immersion Public School
Elementary: Public
1.98 km
Arthur Voaden Secondary School
Secondary: Public
0.75 km
Central Elgin Collegiate Institute
Secondary: Public
2.27 km
St Joseph's High School
Secondary: Catholic
3.85 km
Regina Mundi College
Secondary: Catholic
12.63 km
Parkside Collegiate Institute
Secondary: Public
2.80 km
Sir Wilfrid Laurier Secondary School
Secondary: Public
18.45 km
-
St. Thomas Elevated Park
St. Thomas ON 1.21km -
Water Works Park
St. Thomas ON 1.64km -
Pinafore Park
115 Elm St, St. Thomas ON 1.93km
-
CIBC
440 Talbot St, St. Thomas ON N5P 1B9 0.26km -
RBC Royal Bank ATM
193 Wilson Ave, St. Thomas ON N5R 3R4 2.1km -
TD Canada Trust Branch and ATM
1063 Talbot St (First Ave.), St. Thomas ON N5P 1G4 2.18km




