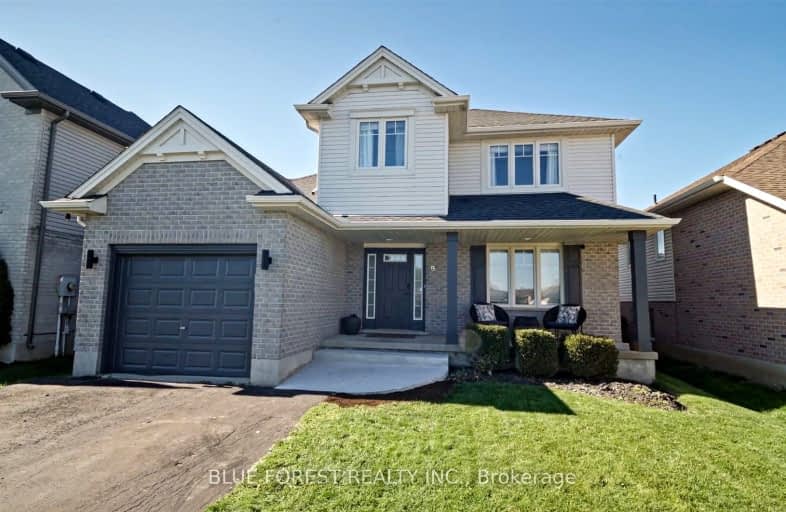Car-Dependent
- Almost all errands require a car.
18
/100
Somewhat Bikeable
- Most errands require a car.
30
/100

Monsignor Morrison Separate School
Elementary: Catholic
2.58 km
June Rose Callwood Public School
Elementary: Public
3.03 km
Forest Park Public School
Elementary: Public
4.23 km
St. Anne's Separate School
Elementary: Catholic
4.77 km
Lockes Public School
Elementary: Public
2.43 km
Pierre Elliott Trudeau French Immersion Public School
Elementary: Public
4.84 km
Arthur Voaden Secondary School
Secondary: Public
3.99 km
Central Elgin Collegiate Institute
Secondary: Public
4.59 km
St Joseph's High School
Secondary: Catholic
6.28 km
Regina Mundi College
Secondary: Catholic
9.96 km
Parkside Collegiate Institute
Secondary: Public
6.56 km
Sir Wilfrid Laurier Secondary School
Secondary: Public
15.64 km
-
Play Park
St. Thomas ON 0.78km -
1Password Park
Burwell Rd, St. Thomas ON 1.1km -
Canron Parkette
St. Thomas ON 3.64km
-
President's Choice Financial Pavilion and ATM
1063 Talbot St, St. Thomas ON N5P 1G4 3.46km -
Libro Credit Union
1073 Talbot St (First Ave.), St. Thomas ON N5P 1G4 3.52km -
Libro Financial Group
1073 Talbot St, St. Thomas ON N5P 1G4 3.55km



