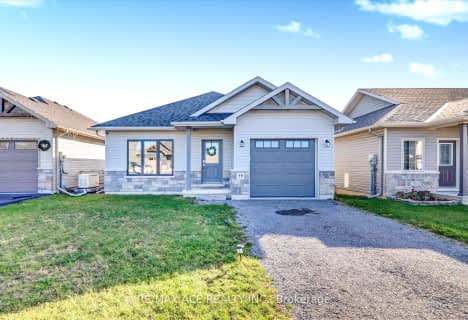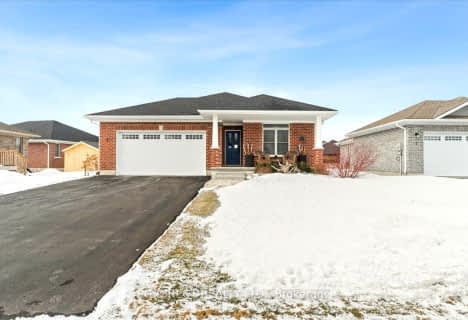Inactive on Nov 28, 2022
Note: Property is not currently for sale or for rent.

-
Type: Detached
-
Style: Bungalow
-
Lot Size: 39.96 x 98.88 Acres
-
Age: 0-5 years
-
Taxes: $5,002 per year
-
Days on Site: 55 Days
-
Added: Jul 10, 2023 (1 month on market)
-
Updated:
-
Last Checked: 1 month ago
-
MLS®#: X6563836
-
Listed By: Century 21 lanthorn & associates real estate ltd., brokerage
1 Barley Trail is a newly built detached bungalow offering over 2,300 sq.ft. of living space for your family to live, play, and grow! Located in one of Stirling's newest subdivisions, here you will enjoy the benefits of small-town living, while still being able to quickly access Highway 401 and the amenities of surrounding cities. You're going to love the flow and open-concept design of the main floor. The living room boasts modern step ceilings and a large, beautiful window that brings in lots of natural light. Off of the living room is the dining area, and a gorgeous kitchen with fresh white cabinetry, stainless steel appliances, granite countertops, and sliding doors that lead to the back deck. Down the hall you'll find two of the bedrooms, including the large primary, and a 4-piece bathroom with granite countertop. The lower level has been fully finished with a huge rec room, a laundry room, two more bedrooms, and a stunning 3-piece bath with walk-in shower, and granite co
Property Details
Facts for 1 Barley Trail, Stirling Rawdon
Status
Days on Market: 55
Last Status: Expired
Sold Date: May 15, 2025
Closed Date: Nov 30, -0001
Expiry Date: Nov 28, 2022
Unavailable Date: Nov 28, 2022
Input Date: Oct 04, 2022
Prior LSC: Listing with no contract changes
Property
Status: Sale
Property Type: Detached
Style: Bungalow
Age: 0-5
Area: Stirling Rawdon
Availability Date: 60TO89
Assessment Amount: $263,000
Assessment Year: 2016
Inside
Bedrooms: 2
Bedrooms Plus: 2
Bathrooms: 2
Kitchens: 1
Rooms: 6
Air Conditioning: Central Air
Washrooms: 2
Building
Basement: Finished
Basement 2: Full
Exterior: Stone
Exterior: Vinyl Siding
Elevator: N
UFFI: No
Parking
Covered Parking Spaces: 2
Total Parking Spaces: 3
Fees
Tax Year: 2022
Tax Legal Description: LOT 19, PLAN 21M302 TOWNSHIP OF STIRLING-RAWDON
Taxes: $5,002
Land
Cross Street: Main Street W Stirli
Municipality District: Stirling-Rawdon
Fronting On: North
Parcel Number: 403340144
Sewer: Sewers
Lot Depth: 98.88 Acres
Lot Frontage: 39.96 Acres
Acres: < .50
Zoning: R2-6
Rooms
Room details for 1 Barley Trail, Stirling Rawdon
| Type | Dimensions | Description |
|---|---|---|
| Living Main | 4.06 x 3.70 | |
| Dining Main | 3.04 x 4.92 | |
| Kitchen Main | 4.26 x 3.12 | |
| Prim Bdrm Main | 3.96 x 3.65 | |
| Br Main | 3.04 x 3.65 | |
| Bathroom Main | 3.33 x 1.73 | |
| Rec Lower | 5.63 x 5.48 | |
| Br Lower | 3.04 x 3.75 | |
| Br Lower | 3.55 x 3.75 | |
| Bathroom Lower | 1.73 x 3.76 | |
| Laundry Lower | 2.11 x 2.01 | |
| Utility Lower | 2.44 x 5.28 |
| XXXXXXXX | XXX XX, XXXX |
XXXX XXX XXXX |
$XXX,XXX |
| XXX XX, XXXX |
XXXXXX XXX XXXX |
$XXX,XXX | |
| XXXXXXXX | XXX XX, XXXX |
XXXXXXXX XXX XXXX |
|
| XXX XX, XXXX |
XXXXXX XXX XXXX |
$XXX,XXX | |
| XXXXXXXX | XXX XX, XXXX |
XXXXXXX XXX XXXX |
|
| XXX XX, XXXX |
XXXXXX XXX XXXX |
$XXX,XXX | |
| XXXXXXXX | XXX XX, XXXX |
XXXX XXX XXXX |
$XXX,XXX |
| XXX XX, XXXX |
XXXXXX XXX XXXX |
$XXX,XXX | |
| XXXXXXXX | XXX XX, XXXX |
XXXX XXX XXXX |
$XXX,XXX |
| XXX XX, XXXX |
XXXXXX XXX XXXX |
$XXX,XXX |
| XXXXXXXX XXXX | XXX XX, XXXX | $560,000 XXX XXXX |
| XXXXXXXX XXXXXX | XXX XX, XXXX | $574,900 XXX XXXX |
| XXXXXXXX XXXXXXXX | XXX XX, XXXX | XXX XXXX |
| XXXXXXXX XXXXXX | XXX XX, XXXX | $599,900 XXX XXXX |
| XXXXXXXX XXXXXXX | XXX XX, XXXX | XXX XXXX |
| XXXXXXXX XXXXXX | XXX XX, XXXX | $649,900 XXX XXXX |
| XXXXXXXX XXXX | XXX XX, XXXX | $464,900 XXX XXXX |
| XXXXXXXX XXXXXX | XXX XX, XXXX | $464,900 XXX XXXX |
| XXXXXXXX XXXX | XXX XX, XXXX | $560,000 XXX XXXX |
| XXXXXXXX XXXXXX | XXX XX, XXXX | $574,900 XXX XXXX |

Sacred Heart Catholic School
Elementary: CatholicV P Carswell Public School
Elementary: PublicStockdale Public School
Elementary: PublicFoxboro Public School
Elementary: PublicFrankford Public School
Elementary: PublicStirling Public School
Elementary: PublicÉcole secondaire publique Marc-Garneau
Secondary: PublicSt Paul Catholic Secondary School
Secondary: CatholicQuinte Secondary School
Secondary: PublicTrenton High School
Secondary: PublicBayside Secondary School
Secondary: PublicSt Theresa Catholic Secondary School
Secondary: Catholic- 2 bath
- 2 bed
39 Barley Trail, Stirling Rawdon, Ontario • K0K 0B1 • Stirling-Rawdon
- 2 bath
- 3 bed
10 George Street, Stirling Rawdon, Ontario • K0K 3E0 • Stirling-Rawdon
- 2 bath
- 2 bed
- 1100 sqft
5 Berwick Street, Stirling Rawdon, Ontario • K0K 3E0 • Stirling Ward



