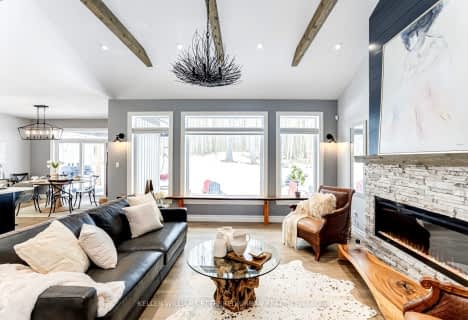Sold on Apr 14, 2021
Note: Property is not currently for sale or for rent.

-
Type: Detached
-
Style: Bungalow
-
Lot Size: 910 x 0 Acres
-
Age: 6-15 years
-
Taxes: $6,488 per year
-
Days on Site: 29 Days
-
Added: Jul 10, 2023 (4 weeks on market)
-
Updated:
-
Last Checked: 2 months ago
-
MLS®#: X6551456
-
Listed By: Direct realty ltd., brokerage
For peace, privacy, acreage and elegance, look no further. This absolutely stunning home was custom built in 2013 and sits on 24 acres of scenic land. Follow the stamped concrete walkway and gardens to the gracious foyer. Inside, to your left, is a bright office. Beautiful hardwood floors, 8 ft doors, and 11 ft ceilings are found throughout the home. The living room and dining room offer wall-to-wall, and floor to ceiling windows, with patio doors leading to the garden. The kitchen offers expanses of rich granite countertops, a raised bar for dining, two sinks, and high end appliances. Open to the kitchen and dining, the focal point of the family room is the striking fieldstone fireplace and 18 ft vaulted ceilings; with floor to ceiling windows, and garden doors leading to the concrete patios. The main floor is complete with a two piece bath, a four piece bath, and three bedrooms. The master bedroom steps out to the patio and gardens. Enjoy a walk in closet, and spa like bath, with dou
Property Details
Facts for 10034 Ontario 62, Stirling Rawdon
Status
Days on Market: 29
Last Status: Sold
Sold Date: Apr 14, 2021
Closed Date: Jun 23, 2021
Expiry Date: Jul 30, 2021
Sold Price: $1,350,000
Unavailable Date: Apr 14, 2021
Input Date: Mar 16, 2021
Prior LSC: Sold
Property
Status: Sale
Property Type: Detached
Style: Bungalow
Age: 6-15
Area: Stirling Rawdon
Availability Date: FLEX
Assessment Amount: $444,250
Assessment Year: 2020
Inside
Bedrooms: 3
Bathrooms: 3
Kitchens: 1
Rooms: 12
Air Conditioning: Central Air
Washrooms: 3
Building
Basement: Full
Basement 2: Unfinished
Exterior: Brick
Elevator: N
UFFI: No
Water Supply Type: Drilled Well
Parking
Driveway: Circular
Covered Parking Spaces: 10
Fees
Tax Year: 2020
Tax Legal Description: Pt.Lt. 1-2, Conc.2, Huntingdon, as in QR173928 (Fi
Taxes: $6,488
Land
Cross Street: Highway 62 Just Sout
Municipality District: Stirling-Rawdon
Fronting On: East
Parcel Number: 403150057
Pool: None
Sewer: Septic
Lot Frontage: 910 Acres
Acres: 10-24.99
Zoning: R
Rooms
Room details for 10034 Ontario 62, Stirling Rawdon
| Type | Dimensions | Description |
|---|---|---|
| Kitchen Main | 5.10 x 5.25 | Hardwood Floor |
| Living Main | 6.04 x 4.39 | Vaulted Ceiling |
| Dining Main | 4.31 x 5.63 | |
| Den Main | 3.75 x 3.68 | |
| Prim Bdrm Main | 3.98 x 6.42 | Coffered Ceiling |
| Bathroom Main | 5.89 x 2.31 | Ensuite Bath |
| Bathroom Main | 2.43 x 1.75 | |
| Br Main | 3.30 x 3.98 | |
| Br Main | 3.86 x 3.27 | |
| Laundry Main | 1.85 x 2.36 | |
| Rec Lower | 11.43 x 19.50 |
| XXXXXXXX | XXX XX, XXXX |
XXXXXXXX XXX XXXX |
|
| XXX XX, XXXX |
XXXXXX XXX XXXX |
$X,XXX,XXX |
| XXXXXXXX XXXXXXXX | XXX XX, XXXX | XXX XXXX |
| XXXXXXXX XXXXXX | XXX XX, XXXX | $1,100,000 XXX XXXX |

Georges Vanier Catholic School
Elementary: CatholicFoxboro Public School
Elementary: PublicPark Dale Public School
Elementary: PublicMadoc Public School
Elementary: PublicHarmony Public School
Elementary: PublicStirling Public School
Elementary: PublicSir James Whitney School for the Deaf
Secondary: ProvincialNicholson Catholic College
Secondary: CatholicCentre Hastings Secondary School
Secondary: PublicQuinte Secondary School
Secondary: PublicSt Theresa Catholic Secondary School
Secondary: CatholicCentennial Secondary School
Secondary: Public- 3 bath
- 3 bed
- 1500 sqft
560 Clearview Road, Centre Hastings, Ontario • K0K 3E0 • Centre Hastings

