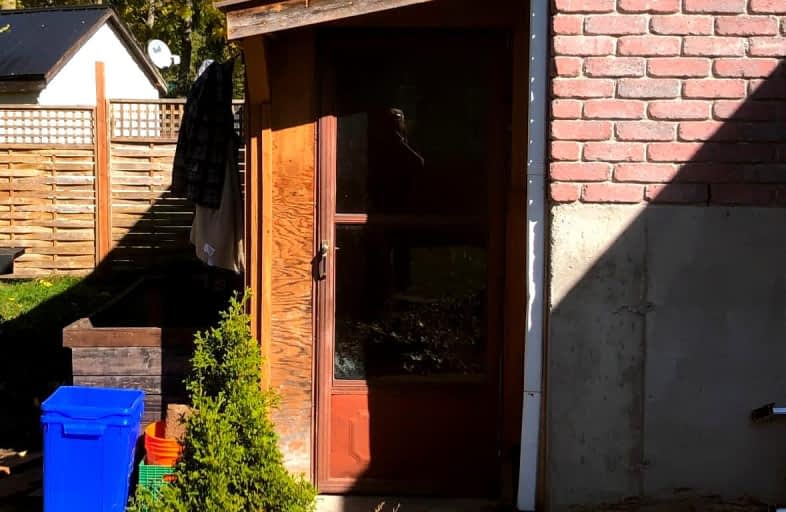Somewhat Walkable
- Some errands can be accomplished on foot.
51
/100
Somewhat Bikeable
- Most errands require a car.
39
/100

Sacred Heart Catholic School
Elementary: Catholic
14.14 km
V P Carswell Public School
Elementary: Public
19.15 km
Stockdale Public School
Elementary: Public
11.87 km
Foxboro Public School
Elementary: Public
10.25 km
Frankford Public School
Elementary: Public
10.56 km
Stirling Public School
Elementary: Public
0.12 km
École secondaire publique Marc-Garneau
Secondary: Public
20.01 km
Quinte Secondary School
Secondary: Public
18.41 km
Trenton High School
Secondary: Public
22.06 km
Bayside Secondary School
Secondary: Public
19.65 km
St Theresa Catholic Secondary School
Secondary: Catholic
17.91 km
Centennial Secondary School
Secondary: Public
19.26 km
-
Dog Park
Station St (Loyalist County Hiking and Snowmobile Trail), Stirling ON K0K 3E0 0.6km -
Henry Street Park
Henry St (btw George & Elizabeth), Stirling ON 0.64km -
Island Park
Quinte West ON 8.72km
-
BMO Bank of Montreal
7 Front St, Stirling ON K0K 3E0 0.6km -
TD Canada Trust ATM
Uni-2500 Blvd de l'Universite, Stirling ON J1K 2R1 0.62km -
TD Bank Financial Group
44 North St, Stirling ON K0K 3E0 0.63km


