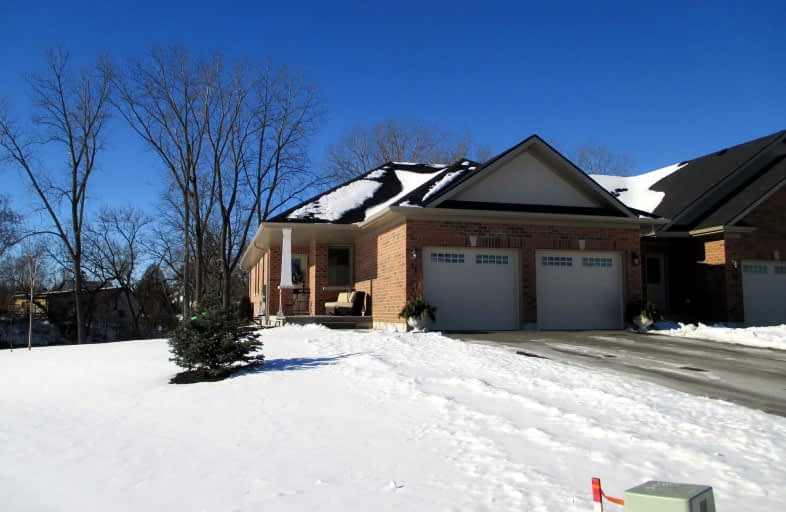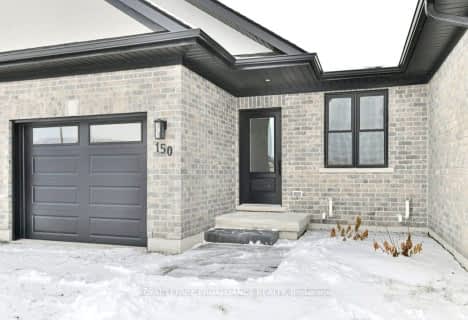Car-Dependent
- Almost all errands require a car.
Somewhat Bikeable
- Most errands require a car.

Sacred Heart Catholic School
Elementary: CatholicStockdale Public School
Elementary: PublicFoxboro Public School
Elementary: PublicFrankford Public School
Elementary: PublicHarmony Public School
Elementary: PublicStirling Public School
Elementary: PublicSir James Whitney School for the Deaf
Secondary: ProvincialÉcole secondaire publique Marc-Garneau
Secondary: PublicQuinte Secondary School
Secondary: PublicBayside Secondary School
Secondary: PublicSt Theresa Catholic Secondary School
Secondary: CatholicCentennial Secondary School
Secondary: Public-
Jack Tucker's Bar and Grill
1601 Wallbridge Loyalist Road, Belleville, ON K8N 4Z5 11.68km -
St. Louise Bar & Grill
264 Millennium Pkwy, Unit 6, Belleville, ON K8N 4Z5 16.08km -
Tandoori Lounge
366 N Front Street, Belleville, ON K8P 4V2 16.63km
-
Jenny's Country Lane Coffee Shoppe & Restaurant
38 Mill St, Stirling, ON K0K 3E0 0.41km -
A Little Taste Of Paradise
23 W Front Street, Stirling, ON K0K 3E0 0.42km -
Tim Hortons
62 - 6521 Highway N, Belleville, ON K8N 4Z5 15.74km
-
Shoppers Drug Mart
390 N Front Street, Belleville, ON K8P 3E1 16.28km -
Geen's Pharmasave
305 North Front Street, Belleville, ON K8P 3C3 17.01km -
Shoppers Drug Mart
150 Sidney Street., Belleville, ON K8P 5L6 18.91km
-
Jimmy's Special Pizza
2 W Front Street, Stirling, ON K0K 3E0 0.4km -
Jenny's Country Lane Coffee Shoppe & Restaurant
38 Mill St, Stirling, ON K0K 3E0 0.41km -
A Little Taste Of Paradise
23 W Front Street, Stirling, ON K0K 3E0 0.42km
-
Dollarama - Wal-Mart Centre
264 Millennium Pkwy, Belleville, ON K8N 4Z5 16.25km -
Quinte Mall
390 N Front Street, Belleville, ON K8P 3E1 16.33km -
Deja-Vu Boutique
6835 Highway 62, Belleville, ON K8N 4Z5 14.4km
-
Taste of Country
16 Roblin Road, Belleville, ON K8N 4Z5 15.27km -
M&M Food Market
149 Bell Boulevard, Unit A3, Centre Point Mall, Belleville, ON K8P 5N8 16.48km -
Victoria Convenience
113 Av Victoria, Belleville, ON K8N 2A7 19.24km
-
LCBO
Highway 7, Havelock, ON K0L 1Z0 28.76km -
Liquor Control Board of Ontario
2 Lake Street, Picton, ON K0K 2T0 45.04km -
The Beer Store
570 Lansdowne Street W, Peterborough, ON K9J 1Y9 62.5km
-
Dave Murray Heating Service & Installation
5 Vermilyea Road, Belleville, ON K8N 4Z5 13.54km -
Country Hearth & Chimney
7650 County Road 2, RR4, Cobourg, ON K9A 4J7 63.96km -
Friendly Fires
271 Dalton Avenue, Kingston, ON K7K 6Z1 82.26km
-
Belleville Cineplex
321 Front Street, Belleville, ON K8N 2Z9 16.1km -
Galaxy Cinemas Belleville
160 Bell Boulevard, Belleville, ON K8P 5L2 16.41km -
Centre Theatre
120 Dundas Street W, Trenton, ON K8V 3P3 21.78km
-
Marmora Public Library
37 Forsyth St, Marmora, ON K0K 2M0 23.66km -
County of Prince Edward Public Library, Picton Branch
208 Main Street, Picton, ON K0K 2T0 45.23km -
Lennox & Addington County Public Library Office
97 Thomas Street E, Napanee, ON K7R 4B9 47.5km
-
Quinte Health Care Belleville General Hospital
265 Dundas Street E, Belleville, ON K8N 5A9 20.44km -
Prince Edward County Memorial Hospital
403 Picton Main Street, Picton, ON K0K 2T0 44.82km -
Lennox & Addington County General Hospital
8 Richmond Park Drive, Napanee, ON K7R 2Z4 46.39km
-
Henry Street Park
Henry St (btw George & Elizabeth), Stirling ON 0.26km -
Dog Park
Station St (Loyalist County Hiking and Snowmobile Trail), Stirling ON K0K 3E0 0.78km -
Island Park
Quinte West ON 9.56km
-
BMO Bank of Montreal
7 Front St, Stirling ON K0K 3E0 0.38km -
TD Bank Financial Group
44 North St, Stirling ON K0K 3E0 0.55km -
TD Canada Trust ATM
44 North St, Stirling ON K0K 3E0 0.56km
- 2 bath
- 2 bed
- 1100 sqft
152 John Street, Stirling Rawdon, Ontario • K0K 3E0 • Stirling-Rawdon
- 2 bath
- 2 bed
- 1100 sqft
150 John Street, Stirling Rawdon, Ontario • K0K 3E0 • Stirling-Rawdon




