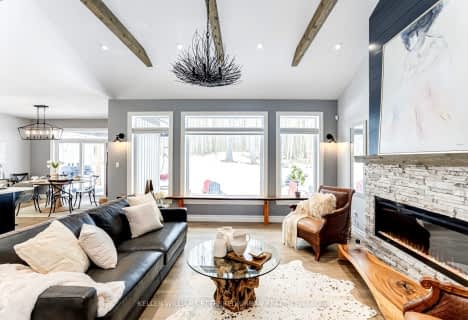Sold on Mar 30, 2022
Note: Property is not currently for sale or for rent.

-
Type: Detached
-
Style: Bungalow
-
Lot Size: 355.54 x 0 Acres
-
Age: 6-15 years
-
Taxes: $4,500 per year
-
Days on Site: 2 Days
-
Added: Jul 10, 2023 (2 days on market)
-
Updated:
-
Last Checked: 1 month ago
-
MLS®#: X6558924
-
Listed By: Royal lepage proalliance realty, brokerage
Don't let this one pass you by! This beautiful bungalow built in 2010 has everything you could ever ask for! It is situated on a beautiful 4.7 acre treed lot with over 100 maple trees. The owner has tapped 75 and has enjoyed making his own maple syrup. Sit by the firepit in the summer and enjoy all the nature around you. The house was custom built in 2010 with 1640 sq ft on the main floor featuring 3 bedrooms, with an ensuite in the primary bedroom, a gas fireplace in the great room hardwood flooring, an open concept design with trayed ceilings and a beautiful custom kitchen. But that's not all! There is a large inlaw suite on the lower level with one bedroom, a 4 pc bath and eat in kitchen. There is a double car garage with an inside entry. Bell high speed internet is available, and it's on a bus route. All this less than 15 minutes from the 401. Call for your private tour before it's too late!
Property Details
Facts for 1104 Baptist Church Road, Stirling Rawdon
Status
Days on Market: 2
Last Status: Sold
Sold Date: Mar 30, 2022
Closed Date: Jul 25, 2022
Expiry Date: Jun 10, 2022
Sold Price: $1,090,000
Unavailable Date: Mar 30, 2022
Input Date: Mar 28, 2022
Prior LSC: Sold
Property
Status: Sale
Property Type: Detached
Style: Bungalow
Age: 6-15
Area: Stirling Rawdon
Availability Date: FLEX
Assessment Amount: $358,000
Assessment Year: 2016
Inside
Bedrooms: 3
Bedrooms Plus: 1
Bathrooms: 3
Kitchens: 1
Kitchens Plus: 1
Rooms: 10
Air Conditioning: Central Air
Fireplace: No
Washrooms: 3
Building
Basement: Finished
Basement 2: Full
Exterior: Stone
Exterior: Vinyl Siding
Elevator: N
Water Supply Type: Drilled Well
Parking
Covered Parking Spaces: 10
Total Parking Spaces: 12
Fees
Tax Year: 2021
Tax Legal Description: LOT 23, PLAN 21M233, S/T EASEMENT IN GROSS PT 4 21
Taxes: $4,500
Land
Cross Street: Hwy 62 N To Dutch La
Municipality District: Stirling-Rawdon
Fronting On: East
Parcel Number: 403590372
Pool: None
Sewer: Septic
Lot Frontage: 355.54 Acres
Acres: 2-4.99
Zoning: RR
Easements Restrictions: Unknown
Rooms
Room details for 1104 Baptist Church Road, Stirling Rawdon
| Type | Dimensions | Description |
|---|---|---|
| Foyer Main | 1.70 x 2.77 | |
| Living Main | 4.93 x 6.25 | |
| Dining Main | 3.38 x 4.14 | |
| Kitchen Main | 3.68 x 4.14 | |
| Laundry Main | 3.23 x 2.39 | |
| Prim Bdrm Main | 3.81 x 4.52 | Ensuite Bath |
| Bathroom Main | - | Ensuite Bath |
| Br Main | 3.73 x 3.25 | |
| Br Main | 3.07 x 3.56 | |
| Bathroom Main | - | |
| Rec Lower | 7.95 x 8.25 | |
| Br Lower | 4.01 x 4.09 |
| XXXXXXXX | XXX XX, XXXX |
XXXX XXX XXXX |
$X,XXX,XXX |
| XXX XX, XXXX |
XXXXXX XXX XXXX |
$XXX,XXX | |
| XXXXXXXX | XXX XX, XXXX |
XXXX XXX XXXX |
$XXX,XXX |
| XXX XX, XXXX |
XXXXXX XXX XXXX |
$XXX,XXX |
| XXXXXXXX XXXX | XXX XX, XXXX | $1,090,000 XXX XXXX |
| XXXXXXXX XXXXXX | XXX XX, XXXX | $899,900 XXX XXXX |
| XXXXXXXX XXXX | XXX XX, XXXX | $550,000 XXX XXXX |
| XXXXXXXX XXXXXX | XXX XX, XXXX | $579,900 XXX XXXX |

Georges Vanier Catholic School
Elementary: CatholicFoxboro Public School
Elementary: PublicFrankford Public School
Elementary: PublicPark Dale Public School
Elementary: PublicHarmony Public School
Elementary: PublicStirling Public School
Elementary: PublicSir James Whitney/Sagonaska Secondary School
Secondary: ProvincialSir James Whitney School for the Deaf
Secondary: ProvincialNicholson Catholic College
Secondary: CatholicQuinte Secondary School
Secondary: PublicSt Theresa Catholic Secondary School
Secondary: CatholicCentennial Secondary School
Secondary: Public- 3 bath
- 3 bed
- 1500 sqft
560 Clearview Road, Centre Hastings, Ontario • K0K 3E0 • Centre Hastings

