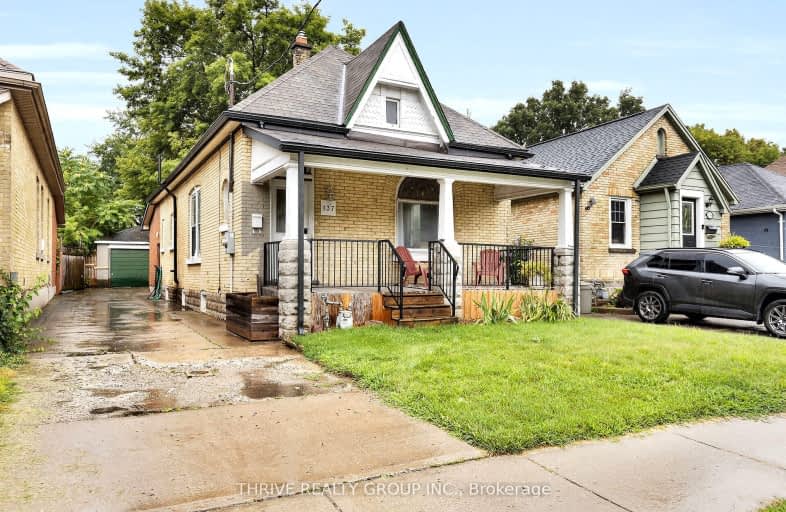Very Walkable
- Most errands can be accomplished on foot.
86
/100
Good Transit
- Some errands can be accomplished by public transportation.
54
/100
Very Bikeable
- Most errands can be accomplished on bike.
70
/100

Trafalgar Public School
Elementary: Public
1.11 km
Aberdeen Public School
Elementary: Public
0.28 km
St Mary School
Elementary: Catholic
0.84 km
Lester B Pearson School for the Arts
Elementary: Public
0.73 km
St. John French Immersion School
Elementary: Catholic
0.60 km
Princess Elizabeth Public School
Elementary: Public
1.46 km
G A Wheable Secondary School
Secondary: Public
1.13 km
B Davison Secondary School Secondary School
Secondary: Public
0.64 km
London South Collegiate Institute
Secondary: Public
1.82 km
London Central Secondary School
Secondary: Public
1.72 km
Catholic Central High School
Secondary: Catholic
1.28 km
H B Beal Secondary School
Secondary: Public
0.99 km
-
Maitland Park
London ON 0.68km -
Impark
1.38km -
Grand Wood Park
1.47km
-
CIBC
355 Wellington St (in Citi Plaza), London ON N6A 3N7 1.53km -
BMO Bank of Montreal
270 Dundas St (at Wellington st.), London ON N6A 1H3 1.61km -
RBC Royal Bank
383 Richmond St, London ON N6A 3C4 1.85km














