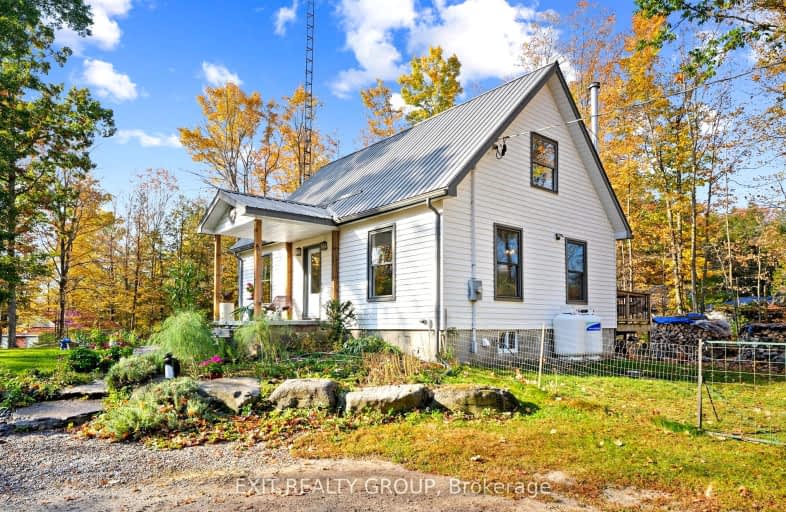Car-Dependent
- Almost all errands require a car.
Somewhat Bikeable
- Most errands require a car.

Earl Prentice Public School
Elementary: PublicMarmora Senior Public School
Elementary: PublicSacred Heart Catholic School
Elementary: CatholicSt. Mary Catholic Elementary School
Elementary: CatholicKent Public School
Elementary: PublicHillcrest Public School
Elementary: PublicÉcole secondaire publique Marc-Garneau
Secondary: PublicNorwood District High School
Secondary: PublicSt Paul Catholic Secondary School
Secondary: CatholicCampbellford District High School
Secondary: PublicCentre Hastings Secondary School
Secondary: PublicTrenton High School
Secondary: Public-
Capers Tap House
28 Bridge Street W, Campbellford, ON K0L 1L0 16.91km -
The Stinking Rose Pub & Grindhouse
26 Bridge West, Harcourt, ON K0L 16.92km -
The Church-Key Pub & Grindhouse
26 Bridge Street W, Campbellford, ON K0L 1L0 16.92km
-
Tim Hortons
68 Matthew St, Marmora, ON K0K 2M0 5.39km -
Standard 28
10040 Ontario 28, Apsley, ON K0L 15.97km -
Tim Hortons
50 Ottawa St West, Havelock, ON K0L 1Z0 16.1km
-
GoodLife Fitness
390 North Front Street, Belleville Quinte Mall, Belleville, ON K8P 3E1 36.04km -
Planet Fitness
199 Bell Boulevard, Belleville, ON K8P 5B8 36.31km -
Right Fit
300 Maitland Drive, Belleville, ON K8N 4Z5 35.08km
-
Shoppers Drug Mart
390 N Front Street, Belleville, ON K8P 3E1 36.1km -
Geen's Pharmasave
305 North Front Street, Belleville, ON K8P 3C3 36.8km -
Shoppers Drug Mart
150 Sidney Street., Belleville, ON K8P 5L6 38.8km
-
That BBQ Place
102125 Highway 7, Marmora, ON K0K 3.93km -
Subway
Mac's C-Store, 15 Matthew Street, Marmora, ON K0K 2M0 4.87km -
The Crowe & The Beaver
29 Bursthall Street, Marmora, ON K0K 2M0 4.89km
-
Dollarama - Wal-Mart Centre
264 Millennium Pkwy, Belleville, ON K8N 4Z5 35.99km -
Quinte Mall
390 N Front Street, Belleville, ON K8P 3E1 36.14km -
Marmora Dollar Plus
21 Forsyth Street, Marmora, ON K0K 2M0 4.97km
-
Valu-Mart - Marmora
42 Matthew Street, Marmora, ON K0K 2M0 5.08km -
Sharpe's Food Market
85 Front Street N, Campbellford, ON K0L 1L0 16.53km -
Fisher's No Frills
15 Canrobert Street, Campbellford, ON K0L 1L0 17.01km
-
LCBO
Highway 7, Havelock, ON K0L 1Z0 12.57km -
The Beer Store
570 Lansdowne Street W, Peterborough, ON K9J 1Y9 53.46km -
Liquor Control Board of Ontario
879 Lansdowne Street W, Peterborough, ON K9J 1Z5 54.44km
-
Pioneer
2 Matthew Street, Marmora, ON K0K 2M0 4.45km -
Ultramar
220 Bridge St S, Trent Hills, ON K0L 1Y0 25.8km -
10 Acre Truck Stop
902A Wallbridge-Loyalist Road, Belleville, ON K8N 4Z5 34.88km
-
Belleville Cineplex
321 Front Street, Belleville, ON K8N 2Z9 35.93km -
Galaxy Cinemas Belleville
160 Bell Boulevard, Belleville, ON K8P 5L2 36.23km -
Centre Theatre
120 Dundas Street W, Trenton, ON K8V 3P3 38.74km
-
Marmora Public Library
37 Forsyth St, Marmora, ON K0K 2M0 4.89km -
Peterborough Public Library
345 Aylmer Street N, Peterborough, ON K9H 3V7 52.52km -
Lennox & Addington County Public Library Office
97 Thomas Street E, Napanee, ON K7R 4B9 62.49km
-
Quinte Health Care Belleville General Hospital
265 Dundas Street E, Belleville, ON K8N 5A9 40.23km -
Peterborough Regional Health Centre
1 Hospital Drive, Peterborough, ON K9J 7C6 54.33km -
Lennox & Addington County General Hospital
8 Richmond Park Drive, Napanee, ON K7R 2Z4 61.75km
-
Marmora Memorial Park
9 Matthew St, Marmora ON 5.01km -
Crowe River Conservation Area
670 Crowe River Rd, Marmora ON K0K 2M0 8.48km -
Lower Healey Falls
Campbellford ON 10.24km
-
TD Bank Financial Group
36 Forsythe St, Marmora ON K0K 2M0 4.95km -
CIBC
1672 Hwy 7, Peterborough ON K9J 6X6 10.95km -
TD Canada Trust Branch and ATM
40 Ottawa St W, Havelock ON K0L 1Z0 15.93km



