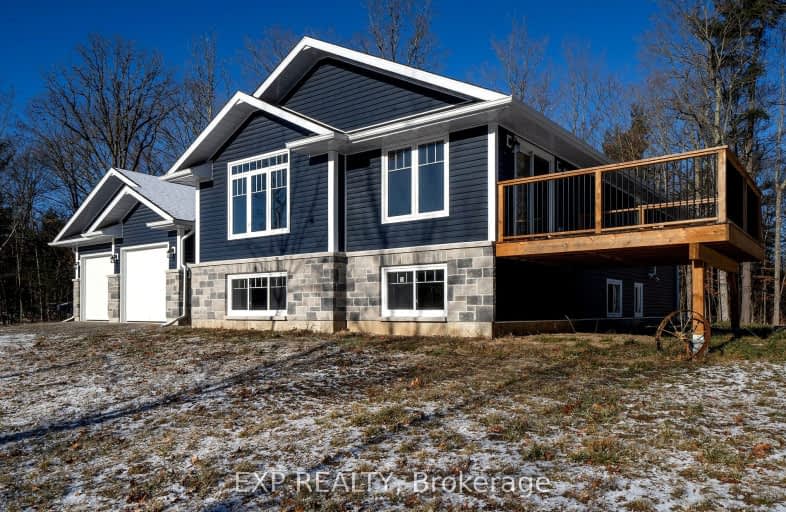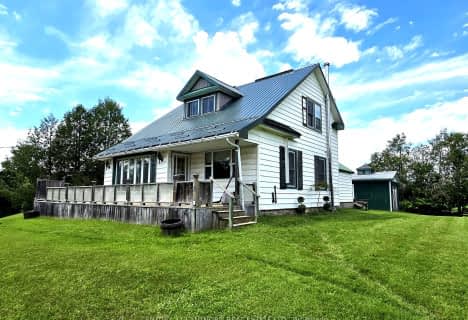Car-Dependent
- Almost all errands require a car.
0
/100
Somewhat Bikeable
- Most errands require a car.
26
/100

Madoc Township Public School
Elementary: Public
16.34 km
Earl Prentice Public School
Elementary: Public
13.74 km
Marmora Senior Public School
Elementary: Public
13.10 km
Sacred Heart Catholic School
Elementary: Catholic
13.07 km
Madoc Public School
Elementary: Public
11.16 km
Stirling Public School
Elementary: Public
13.74 km
Nicholson Catholic College
Secondary: Catholic
30.35 km
Campbellford District High School
Secondary: Public
23.27 km
Centre Hastings Secondary School
Secondary: Public
11.37 km
Quinte Secondary School
Secondary: Public
29.30 km
St Theresa Catholic Secondary School
Secondary: Catholic
28.16 km
Centennial Secondary School
Secondary: Public
30.82 km
-
Centre Hastings Family Park
Hwy 62 (Highway 62 & Seymour), Madoc ON 10.74km -
Madoc Playground
Durham St S, Madoc ON 11.12km -
Madoc Public School Playground
32 Baldwin St, Madoc ON 11.19km
-
TD Canada Trust Branch and ATM
18 St Lawrence St W, Madoc ON K0K 2K0 11.18km -
TD Canada Trust ATM
18 St Lawrence St W, Madoc ON K0K 2K0 11.19km -
TD Bank Financial Group
18 St Lawrence St W, Madoc ON K0K 2K0 11.18km



