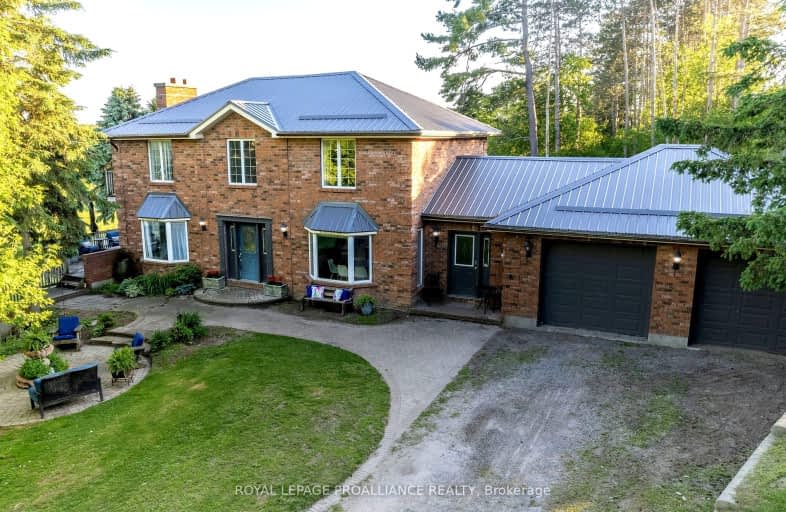Car-Dependent
- Almost all errands require a car.
0
/100
Somewhat Bikeable
- Almost all errands require a car.
23
/100

Georges Vanier Catholic School
Elementary: Catholic
18.09 km
Foxboro Public School
Elementary: Public
9.72 km
Frankford Public School
Elementary: Public
16.95 km
Madoc Public School
Elementary: Public
18.92 km
Harmony Public School
Elementary: Public
13.25 km
Stirling Public School
Elementary: Public
6.85 km
Sir James Whitney School for the Deaf
Secondary: Provincial
21.44 km
Nicholson Catholic College
Secondary: Catholic
20.27 km
Centre Hastings Secondary School
Secondary: Public
19.06 km
Quinte Secondary School
Secondary: Public
19.21 km
St Theresa Catholic Secondary School
Secondary: Catholic
18.09 km
Centennial Secondary School
Secondary: Public
20.77 km
-
Dog Park
Station St (Loyalist County Hiking and Snowmobile Trail), Stirling ON K0K 3E0 6.41km -
Henry Street Park
Henry St (btw George & Elizabeth), Stirling ON 6.44km -
Island Park
Quinte West ON 15.57km
-
TD Bank Financial Group
44 North St, Stirling ON K0K 3E0 6.32km -
TD Canada Trust ATM
Uni-2500 Blvd de l'Universite, Stirling ON J1K 2R1 6.33km -
BMO Bank of Montreal
7 Front St, Stirling ON K0K 3E0 6.37km



