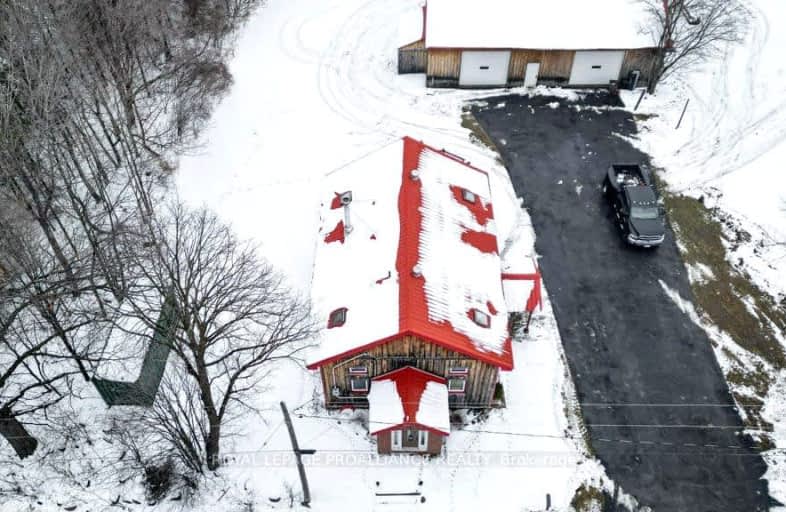Car-Dependent
- Almost all errands require a car.
1
/100
Somewhat Bikeable
- Almost all errands require a car.
19
/100

Georges Vanier Catholic School
Elementary: Catholic
15.58 km
Foxboro Public School
Elementary: Public
7.30 km
Frankford Public School
Elementary: Public
14.64 km
Park Dale Public School
Elementary: Public
16.15 km
Harmony Public School
Elementary: Public
11.23 km
Stirling Public School
Elementary: Public
5.42 km
Sir James Whitney/Sagonaska Secondary School
Secondary: Provincial
18.84 km
Sir James Whitney School for the Deaf
Secondary: Provincial
18.84 km
Nicholson Catholic College
Secondary: Catholic
17.80 km
Quinte Secondary School
Secondary: Public
16.72 km
St Theresa Catholic Secondary School
Secondary: Catholic
15.71 km
Centennial Secondary School
Secondary: Public
18.17 km


