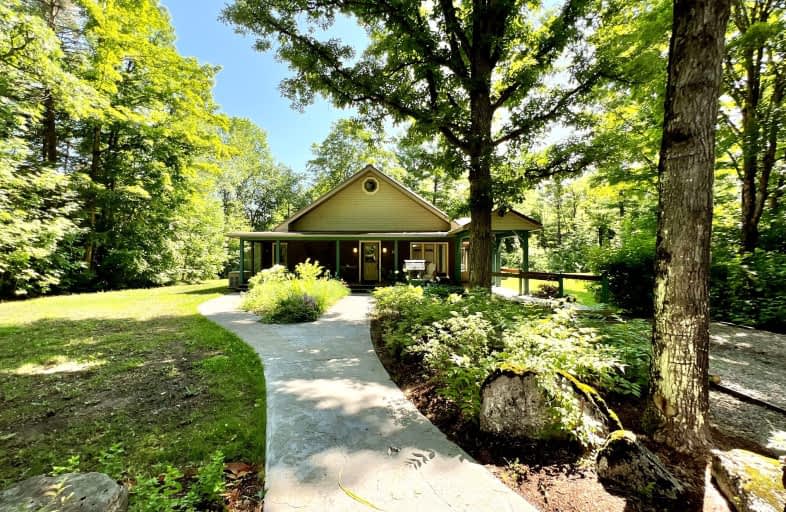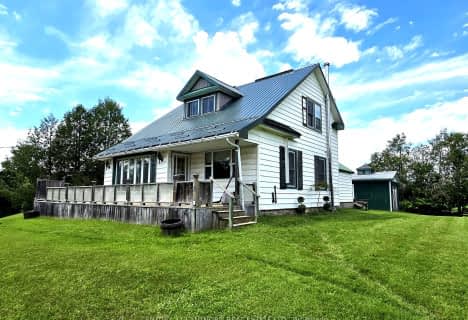
Car-Dependent
- Almost all errands require a car.
Somewhat Bikeable
- Most errands require a car.

Madoc Township Public School
Elementary: PublicEarl Prentice Public School
Elementary: PublicMarmora Senior Public School
Elementary: PublicSacred Heart Catholic School
Elementary: CatholicMadoc Public School
Elementary: PublicStirling Public School
Elementary: PublicCampbellford District High School
Secondary: PublicCentre Hastings Secondary School
Secondary: PublicQuinte Secondary School
Secondary: PublicBayside Secondary School
Secondary: PublicSt Theresa Catholic Secondary School
Secondary: CatholicCentennial Secondary School
Secondary: Public-
The Stinking Rose Pub & Grindhouse
26 Bridge West, Harcourt, ON K0L 22.69km -
The Church-Key Pub & Grindhouse
26 Bridge Street W, Campbellford, ON K0L 1L0 22.69km -
Capers Tap House
28 Bridge Street W, Campbellford, ON K0L 1L0 22.69km
-
Tim Hortons
68 Matthew St, Marmora, ON K0K 2M0 12.4km -
Tim Hortons
14121 Highway 62, Madoc, ON K0K 2K0 17.98km -
McDonald's
14118 Highway 62, Madoc, ON K0K 1K0 12.61km
-
GoodLife Fitness
390 North Front Street, Belleville Quinte Mall, Belleville, ON K8P 3E1 27.75km -
Planet Fitness
199 Bell Boulevard, Belleville, ON K8P 5B8 28.08km -
Right Fit
300 Maitland Drive, Belleville, ON K8N 4Z5 26.52km
-
Shoppers Drug Mart
390 N Front Street, Belleville, ON K8P 3E1 27.83km -
Geen's Pharmasave
305 North Front Street, Belleville, ON K8P 3C3 28.4km -
Shoppers Drug Mart
150 Sidney Street., Belleville, ON K8P 5L6 30.83km
-
Springbrook Diner
4876 Stirling Marmora Road, Springbrook, ON K0K 3C0 4.8km -
The Iron Rooster Rotisserie & Grill
104221 Highway 7, Marmora, ON K0K 2M0 9.63km -
The Red
5328 Highway 7 E, Unit 3, Markham, ON L3P 1B9 10.72km
-
Dollarama - Wal-Mart Centre
264 Millennium Pkwy, Belleville, ON K8N 4Z5 27.5km -
Quinte Mall
390 N Front Street, Belleville, ON K8P 3E1 27.83km -
Marmora Dollar Plus
21 Forsyth Street, Marmora, ON K0K 2M0 12.8km
-
Valu-Mart - Marmora
42 Matthew Street, Marmora, ON K0K 2M0 12.61km -
Sharpe's Food Market
85 Front Street N, Campbellford, ON K0L 1L0 22.28km -
Fisher's No Frills
15 Canrobert Street, Campbellford, ON K0L 1L0 22.82km
-
LCBO
Highway 7, Havelock, ON K0L 1Z0 23.41km -
Liquor Control Board of Ontario
2 Lake Street, Picton, ON K0K 2T0 55.82km -
The Beer Store
570 Lansdowne Street W, Peterborough, ON K9J 1Y9 63.06km
-
Pioneer
2 Matthew Street, Marmora, ON K0K 2M0 13km -
Belleville Toyota
48 Millennium Parkway, Belleville, ON K8N 4Z5 27.3km -
10 Acre Truck Stop
902A Wallbridge-Loyalist Road, Belleville, ON K8N 4Z5 27.46km
-
Belleville Cineplex
321 Front Street, Belleville, ON K8N 2Z9 27.67km -
Galaxy Cinemas Belleville
160 Bell Boulevard, Belleville, ON K8P 5L2 27.93km -
Centre Theatre
120 Dundas Street W, Trenton, ON K8V 3P3 34.84km
-
Marmora Public Library
37 Forsyth St, Marmora, ON K0K 2M0 12.7km -
Lennox & Addington County Public Library Office
97 Thomas Street E, Napanee, ON K7R 4B9 51.4km -
Lennox & Addington County Public Library Office
25 River Road, Napanee, ON K7R 3S6 51.87km
-
Quinte Health Care Belleville General Hospital
265 Dundas Street E, Belleville, ON K8N 5A9 31.72km -
Lennox & Addington County General Hospital
8 Richmond Park Drive, Napanee, ON K7R 2Z4 50.69km -
Prince Edward County Memorial Hospital
403 Picton Main Street, Picton, ON K0K 2T0 55.32km
-
Centre Hastings Family Park
Hwy 62 (Highway 62 & Seymour), Madoc ON 11.74km -
Madoc Playground
Durham St S, Madoc ON 12.1km -
Madoc Public School Playground
32 Baldwin St, Madoc ON 12.17km
-
TD Canada Trust Branch and ATM
18 St Lawrence St W, Madoc ON K0K 2K0 12.16km -
TD Canada Trust ATM
18 St Lawrence St W, Madoc ON K0K 2K0 12.16km -
TD Bank Financial Group
18 St Lawrence St W, Madoc ON K0K 2K0 12.15km


