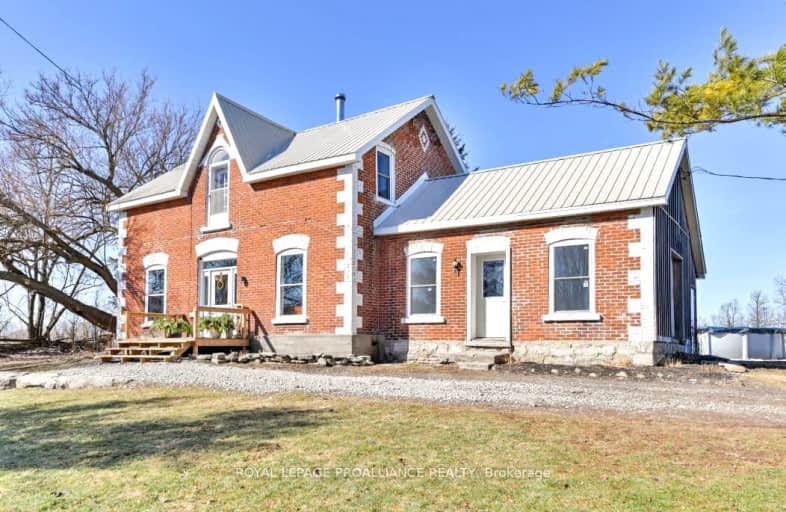Car-Dependent
- Almost all errands require a car.
Somewhat Bikeable
- Almost all errands require a car.

Madoc Township Public School
Elementary: PublicEarl Prentice Public School
Elementary: PublicMarmora Senior Public School
Elementary: PublicSacred Heart Catholic School
Elementary: CatholicMadoc Public School
Elementary: PublicStirling Public School
Elementary: PublicÉcole secondaire publique Marc-Garneau
Secondary: PublicCampbellford District High School
Secondary: PublicCentre Hastings Secondary School
Secondary: PublicQuinte Secondary School
Secondary: PublicBayside Secondary School
Secondary: PublicSt Theresa Catholic Secondary School
Secondary: Catholic-
The Stinking Rose Pub & Grindhouse
26 Bridge West, Harcourt, ON K0L 21.37km -
The Church-Key Pub & Grindhouse
26 Bridge Street W, Campbellford, ON K0L 1L0 21.37km -
Capers Tap House
28 Bridge Street W, Campbellford, ON K0L 1L0 21.37km
-
Tim Hortons
68 Matthew St, Marmora, ON K0K 2M0 11.72km -
Jenny's Country Lane Coffee Shoppe & Restaurant
38 Mill St, Stirling, ON K0K 3E0 12.66km -
A Little Taste Of Paradise
23 W Front Street, Stirling, ON K0K 3E0 12.79km
-
GoodLife Fitness
390 North Front Street, Belleville Quinte Mall, Belleville, ON K8P 3E1 28km -
Infinite Martial Arts & Fitness
315 Bell Boulevard, Belleville, ON K8P 5H3 28.14km -
Planet Fitness
199 Bell Boulevard, Belleville, ON K8P 5B8 28.32km
-
Shoppers Drug Mart
390 N Front Street, Belleville, ON K8P 3E1 28.08km -
Geen's Pharmasave
305 North Front Street, Belleville, ON K8P 3C3 28.68km -
Shoppers Drug Mart
150 Sidney Street., Belleville, ON K8P 5L6 31.03km
-
Springbrook Diner
4876 Stirling Marmora Road, Springbrook, ON K0K 3C0 3.43km -
The Iron Rooster Rotisserie & Grill
104221 Highway 7, Marmora, ON K0K 2M0 9.75km -
The Red
5328 Highway 7 E, Unit 3, Markham, ON L3P 1B9 10.66km
-
Dollarama - Wal-Mart Centre
264 Millennium Pkwy, Belleville, ON K8N 4Z5 27.79km -
Quinte Mall
390 N Front Street, Belleville, ON K8P 3E1 28.09km -
Marmora Dollar Plus
21 Forsyth Street, Marmora, ON K0K 2M0 12.05km
-
Valu-Mart - Marmora
42 Matthew Street, Marmora, ON K0K 2M0 11.88km -
Sharpe's Food Market
85 Front Street N, Campbellford, ON K0L 1L0 20.96km -
Fisher's No Frills
15 Canrobert Street, Campbellford, ON K0L 1L0 21.49km
-
LCBO
30 Ottawa Street, Havelock, ON K0L 1Z0 25.4km -
Liquor Control Board of Ontario
2 Lake Street, Picton, ON K0K 2T0 56.28km -
The Beer Store
570 Lansdowne Street W, Peterborough, ON K9J 1Y9 61.7km
-
Pioneer
2 Matthew Street, Marmora, ON K0K 2M0 12.18km -
Belleville Toyota
48 Millennium Parkway, Belleville, ON K8N 4Z5 27.54km -
10 Acre Truck Stop
902A Wallbridge-Loyalist Road, Belleville, ON K8N 4Z5 27.55km
-
Belleville Cineplex
321 Front Street, Belleville, ON K8N 2Z9 27.92km -
Galaxy Cinemas Belleville
160 Bell Boulevard, Belleville, ON K8P 5L2 28.19km -
Centre Theatre
120 Dundas Street W, Trenton, ON K8V 3P3 34.41km
-
Marmora Public Library
37 Forsyth St, Marmora, ON K0K 2M0 11.95km -
Madoc Public Library
20 Davidson St, Madoc, ON K0K 2K0 13.38km -
Lennox & Addington County Public Library Office
97 Thomas Street E, Napanee, ON K7R 4B9 52.5km
-
Quinte Health Care Belleville General Hospital
265 Dundas Street E, Belleville, ON K8N 5A9 32.03km -
Lennox & Addington County General Hospital
8 Richmond Park Drive, Napanee, ON K7R 2Z4 51.77km -
Prince Edward County Memorial Hospital
403 Picton Main Street, Picton, ON K0K 2T0 55.82km
-
Marmora Memorial Park
9 Matthew St, Marmora ON 12.14km -
Dog Park
Station St (Loyalist County Hiking and Snowmobile Trail), Stirling ON K0K 3E0 12.46km -
Centre Hastings Family Park
Hwy 62 (Highway 62 & Seymour), Madoc ON 12.82km
-
TD Bank Financial Group
36 Forsythe St, Marmora ON K0K 2M0 11.97km -
TD Canada Trust ATM
Uni-2500 Blvd de l'Universite, Stirling ON J1K 2R1 12.59km -
TD Bank Financial Group
44 North St, Stirling ON K0K 3E0 12.59km


