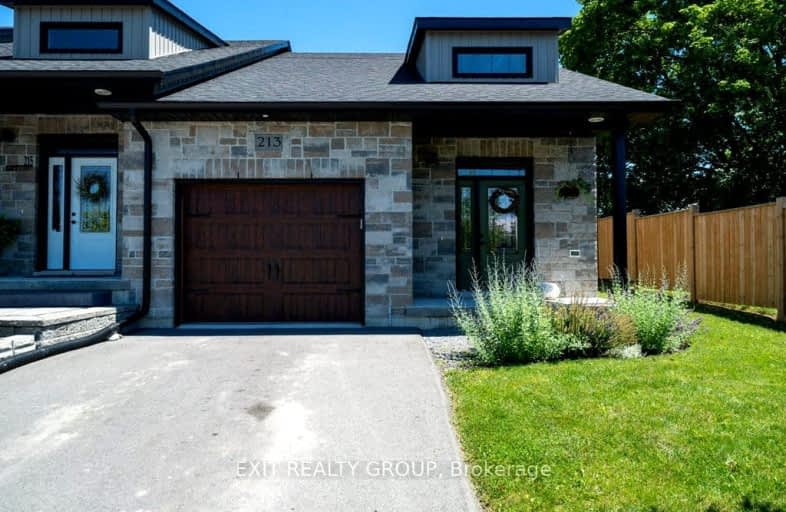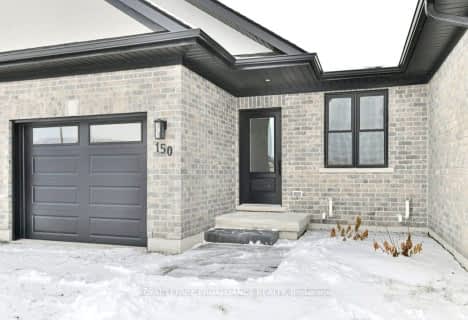Car-Dependent
- Almost all errands require a car.

Sacred Heart Catholic School
Elementary: CatholicStockdale Public School
Elementary: PublicFoxboro Public School
Elementary: PublicFrankford Public School
Elementary: PublicHarmony Public School
Elementary: PublicStirling Public School
Elementary: PublicSir James Whitney School for the Deaf
Secondary: ProvincialÉcole secondaire publique Marc-Garneau
Secondary: PublicQuinte Secondary School
Secondary: PublicBayside Secondary School
Secondary: PublicSt Theresa Catholic Secondary School
Secondary: CatholicCentennial Secondary School
Secondary: Public-
Dog Park
Station St (Loyalist County Hiking and Snowmobile Trail), Stirling ON K0K 3E0 0.62km -
Henry Street Park
Henry St (btw George & Elizabeth), Stirling ON 0.95km -
Island Park
Quinte West ON 9.78km
-
TD Bank Financial Group
44 North St, Stirling ON K0K 3E0 0.61km -
TD Canada Trust ATM
Uni-2500 Blvd de l'Universite, Stirling ON J1K 2R1 0.62km -
BMO Bank of Montreal
7 Front St, Stirling ON K0K 3E0 0.77km
- 2 bath
- 2 bed
- 1100 sqft
152 John Street, Stirling Rawdon, Ontario • K0K 3E0 • Stirling-Rawdon
- 2 bath
- 2 bed
- 1100 sqft
150 John Street, Stirling Rawdon, Ontario • K0K 3E0 • Stirling-Rawdon




