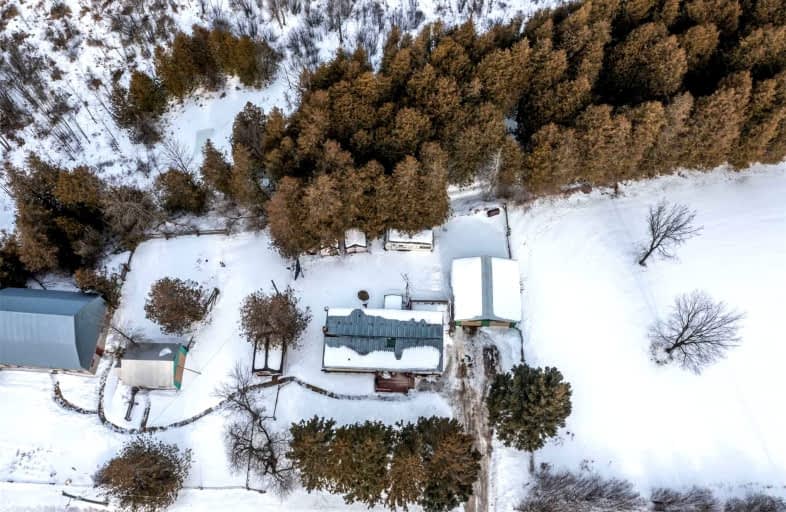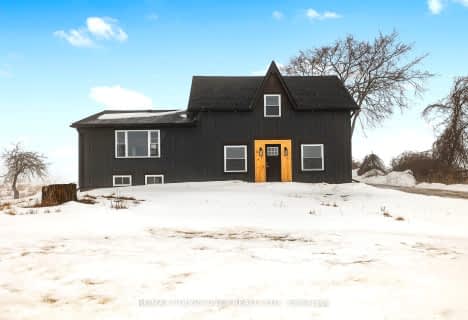
Video Tour

Earl Prentice Public School
Elementary: Public
10.29 km
Marmora Senior Public School
Elementary: Public
10.47 km
Sacred Heart Catholic School
Elementary: Catholic
9.54 km
St. Mary Catholic Elementary School
Elementary: Catholic
12.90 km
Kent Public School
Elementary: Public
12.91 km
Hillcrest Public School
Elementary: Public
12.77 km
École secondaire publique Marc-Garneau
Secondary: Public
33.09 km
Norwood District High School
Secondary: Public
22.61 km
St Paul Catholic Secondary School
Secondary: Catholic
34.28 km
Campbellford District High School
Secondary: Public
12.63 km
Centre Hastings Secondary School
Secondary: Public
21.33 km
Trenton High School
Secondary: Public
34.07 km


