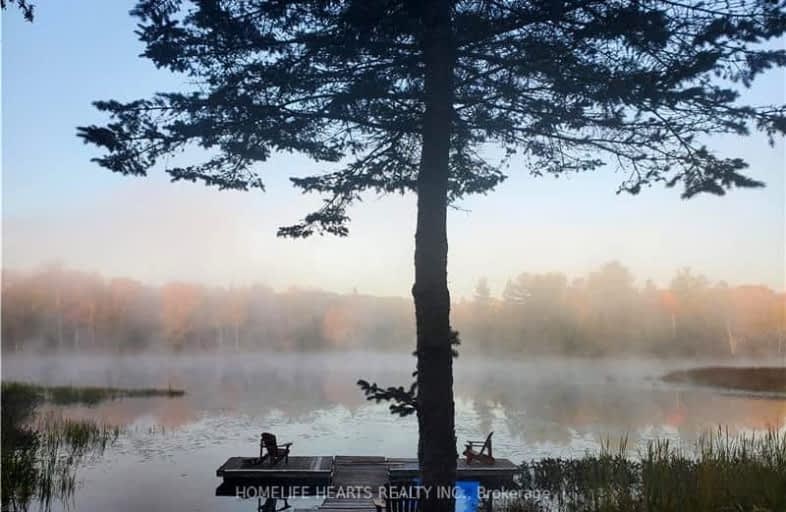Car-Dependent
- Almost all errands require a car.
0
/100
Somewhat Bikeable
- Most errands require a car.
26
/100

Earl Prentice Public School
Elementary: Public
6.01 km
Marmora Senior Public School
Elementary: Public
6.28 km
Sacred Heart Catholic School
Elementary: Catholic
5.30 km
St. Mary Catholic Elementary School
Elementary: Catholic
16.29 km
Kent Public School
Elementary: Public
16.13 km
Hillcrest Public School
Elementary: Public
16.18 km
École secondaire publique Marc-Garneau
Secondary: Public
37.29 km
Norwood District High School
Secondary: Public
22.99 km
St Paul Catholic Secondary School
Secondary: Catholic
38.57 km
Campbellford District High School
Secondary: Public
16.02 km
Centre Hastings Secondary School
Secondary: Public
19.45 km
Trenton High School
Secondary: Public
38.35 km
-
Marmora Memorial Park
9 Matthew St, Marmora ON 5.54km -
Crowe River Conservation Area
670 Crowe River Rd, Marmora ON K0K 2M0 7.99km -
Lower Healey Falls
Campbellford ON 9.77km
-
TD Bank Financial Group
36 Forsythe St, Marmora ON K0K 2M0 5.48km -
CIBC
1672 Hwy 7, Peterborough ON K9J 6X6 11.22km -
TD Canada Trust Branch and ATM
40 Ottawa St W, Havelock ON K0L 1Z0 15.8km


