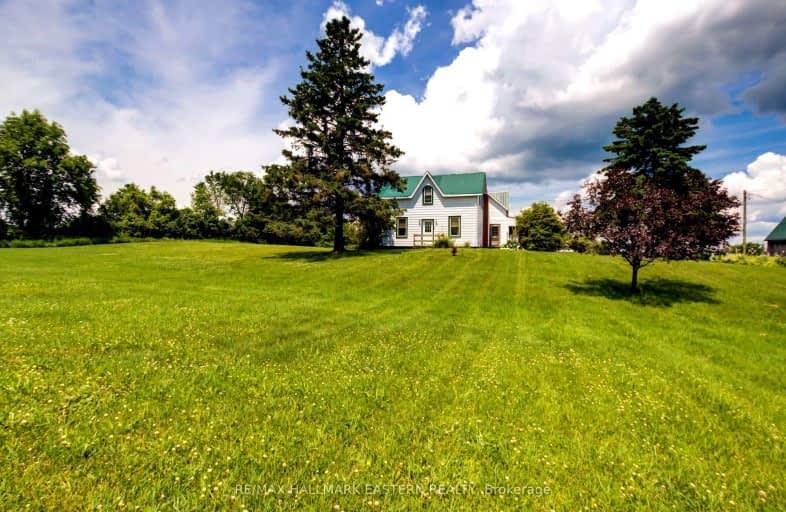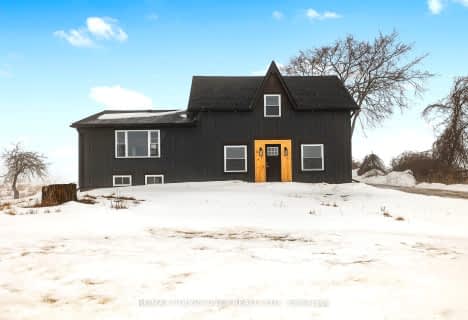Car-Dependent
- Almost all errands require a car.
0
/100
Somewhat Bikeable
- Most errands require a car.
26
/100

Earl Prentice Public School
Elementary: Public
10.19 km
Marmora Senior Public School
Elementary: Public
10.35 km
Sacred Heart Catholic School
Elementary: Catholic
9.44 km
St. Mary Catholic Elementary School
Elementary: Catholic
13.12 km
Kent Public School
Elementary: Public
13.14 km
Hillcrest Public School
Elementary: Public
12.99 km
École secondaire publique Marc-Garneau
Secondary: Public
33.10 km
Norwood District High School
Secondary: Public
22.86 km
St Paul Catholic Secondary School
Secondary: Catholic
34.32 km
Campbellford District High School
Secondary: Public
12.86 km
Centre Hastings Secondary School
Secondary: Public
21.08 km
Trenton High School
Secondary: Public
34.10 km
-
Crowe River Conservation Area
670 Crowe River Rd, Marmora ON K0K 2M0 5.88km -
Lower Healey Falls
Campbellford ON 7.67km -
Marmora Memorial Park
9 Matthew St, Marmora ON 9.73km
-
TD Bank Financial Group
36 Forsythe St, Marmora ON K0K 2M0 9.66km -
RBC Royal Bank
15 Doxsee Ave N (at Bridge St), Campbellford ON K0L 1L0 13.15km -
BMO Bank of Montreal
66 Bridge St E, Campbellford ON K0L 1L0 13.19km



