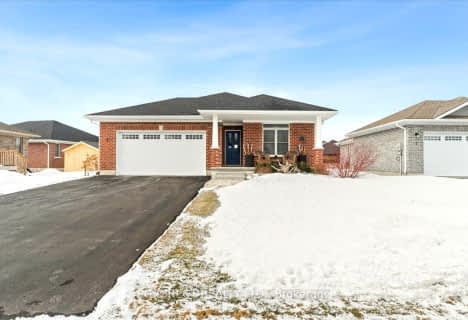Removed on May 15, 2025
Note: Property is not currently for sale or for rent.

-
Type: Detached
-
Style: 1 1/2 Storey
-
Lot Size: 87.73 x 254
-
Age: 51-99 years
-
Taxes: $2,350 per year
-
Days on Site: 43 Days
-
Added: Jul 10, 2023 (1 month on market)
-
Updated:
-
Last Checked: 1 month ago
-
MLS®#: X6563350
-
Listed By: Re/max quinte ltd., brokerage
Step inside this beautiful 3-bedroom, 2- bathroom farmhouse. Head into a gorgeous open living room. Bright and spacious, this space is ideal for family get togethers and hosting friends. A barnboard accent wall brings warmth to the space and leads you back towards a dining area, while a corner reading nook and fireplace offer a sense of coziness for the coming fall months. Just off the dining area sits a beautiful screened in porch, where your can sit back and watch the leaves fall. Head back inside and past the dining area to your beautiful kitchen. Stunning wood cabinets and a large island invite you in. Whip up scrumptious meals on beautiful granite countertops. Past the kitchen lies a stunning family bathroom. With a large, luxurious walk-in shower and space for a washer and dryer. Upstairs sits a large master suite with beautiful natural light, and a second spacious bedroom with built in storage. A second bathroom with free standing tub to soak the day away. With a finished baseme
Property Details
Facts for 313 West Front Street, Stirling Rawdon
Status
Days on Market: 43
Last Status: Terminated
Sold Date: May 15, 2025
Closed Date: Nov 30, -0001
Expiry Date: Feb 28, 2023
Unavailable Date: Oct 21, 2022
Input Date: Sep 08, 2022
Prior LSC: Listing with no contract changes
Property
Status: Sale
Property Type: Detached
Style: 1 1/2 Storey
Age: 51-99
Area: Stirling Rawdon
Availability Date: IMMED
Assessment Amount: $148,000
Assessment Year: 2022
Inside
Bedrooms: 2
Bedrooms Plus: 1
Bathrooms: 2
Kitchens: 1
Rooms: 7
Air Conditioning: None
Washrooms: 2
Building
Basement: Other
Basement 2: Part Bsmt
Exterior: Stucco/Plaster
Elevator: N
UFFI: No
Other Structures: Barn
Retirement: N
Parking
Covered Parking Spaces: 6
Total Parking Spaces: 6
Fees
Tax Year: 2022
Tax Legal Description: Pt Blk F Pl 149 as in QR545654 Except Pt 1 21R2227
Taxes: $2,350
Land
Cross Street: Hwy 62 To Foxboro St
Municipality District: Stirling-Rawdon
Parcel Number: 40330144
Pool: None
Sewer: Sewers
Lot Depth: 254
Lot Frontage: 87.73
Acres: .50-1.99
Zoning: R2
Easements Restrictions: Unknown
Rooms
Room details for 313 West Front Street, Stirling Rawdon
| Type | Dimensions | Description |
|---|---|---|
| Kitchen Main | 4.57 x 5.49 | |
| Dining Main | 2.92 x 6.91 | |
| Living Main | 4.44 x 4.11 | |
| Bathroom Main | 4.83 x 3.00 | |
| Bathroom 2nd | 1.68 x 2.01 | |
| Br 2nd | 3.48 x 2.82 | |
| Prim Bdrm 2nd | 3.63 x 4.14 | |
| Br Bsmt | 4.04 x 5.00 | |
| Utility Bsmt | 2.31 x 4.75 |
| XXXXXXXX | XXX XX, XXXX |
XXXX XXX XXXX |
$XXX,XXX |
| XXX XX, XXXX |
XXXXXX XXX XXXX |
$XXX,XXX | |
| XXXXXXXX | XXX XX, XXXX |
XXXXXXX XXX XXXX |
|
| XXX XX, XXXX |
XXXXXX XXX XXXX |
$XXX,XXX | |
| XXXXXXXX | XXX XX, XXXX |
XXXX XXX XXXX |
$XX,XXX |
| XXX XX, XXXX |
XXXXXX XXX XXXX |
$XX,XXX | |
| XXXXXXXX | XXX XX, XXXX |
XXXXXXX XXX XXXX |
|
| XXX XX, XXXX |
XXXXXX XXX XXXX |
$XXX,XXX | |
| XXXXXXXX | XXX XX, XXXX |
XXXXXXX XXX XXXX |
|
| XXX XX, XXXX |
XXXXXX XXX XXXX |
$XXX,XXX |
| XXXXXXXX XXXX | XXX XX, XXXX | $178,000 XXX XXXX |
| XXXXXXXX XXXXXX | XXX XX, XXXX | $184,900 XXX XXXX |
| XXXXXXXX XXXXXXX | XXX XX, XXXX | XXX XXXX |
| XXXXXXXX XXXXXX | XXX XX, XXXX | $169,900 XXX XXXX |
| XXXXXXXX XXXX | XXX XX, XXXX | $76,000 XXX XXXX |
| XXXXXXXX XXXXXX | XXX XX, XXXX | $83,000 XXX XXXX |
| XXXXXXXX XXXXXXX | XXX XX, XXXX | XXX XXXX |
| XXXXXXXX XXXXXX | XXX XX, XXXX | $525,000 XXX XXXX |
| XXXXXXXX XXXXXXX | XXX XX, XXXX | XXX XXXX |
| XXXXXXXX XXXXXX | XXX XX, XXXX | $499,900 XXX XXXX |

Sacred Heart Catholic School
Elementary: CatholicV P Carswell Public School
Elementary: PublicStockdale Public School
Elementary: PublicFoxboro Public School
Elementary: PublicFrankford Public School
Elementary: PublicStirling Public School
Elementary: PublicÉcole secondaire publique Marc-Garneau
Secondary: PublicSt Paul Catholic Secondary School
Secondary: CatholicQuinte Secondary School
Secondary: PublicTrenton High School
Secondary: PublicBayside Secondary School
Secondary: PublicSt Theresa Catholic Secondary School
Secondary: Catholic- 2 bath
- 3 bed
10 George Street, Stirling Rawdon, Ontario • K0K 3E0 • Stirling-Rawdon
- 2 bath
- 2 bed
- 1100 sqft
5 Berwick Street, Stirling Rawdon, Ontario • K0K 3E0 • Stirling Ward


