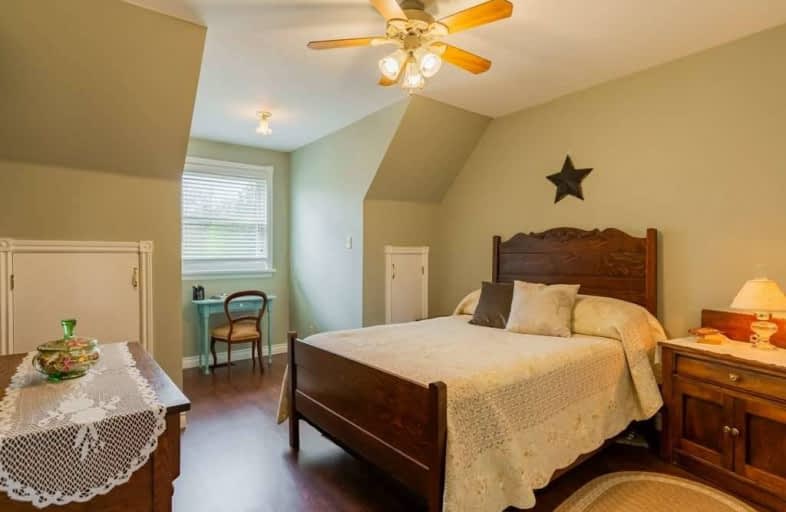Sold on Sep 14, 2019
Note: Property is not currently for sale or for rent.

-
Type: Detached
-
Style: 2-Storey
-
Lot Size: 364.8 x 449.19 Feet
-
Age: No Data
-
Taxes: $4,268 per year
-
Days on Site: 117 Days
-
Added: Sep 16, 2019 (3 months on market)
-
Updated:
-
Last Checked: 2 months ago
-
MLS®#: X4455599
-
Listed By: Sutton group-heritage realty inc., brokerage
Welcome To Country Living Perfection!! This Stunning Home Has Been Lovingly Taken Care Of And Offers A Perfect Home And Location To Raise Your Family. Spend Your Summer Days On Your Covered Front Porch Or Cool Off In The Pool. Main Floor Has Formal Living & Dinning Rm, Country Kitchen With Granite Counters & S/S Appliances. Detached Garage Is Perfect For Extra Storage Or Workshop. Four Bedrooms And A Massive Finished Bsmt Finish Off This Home.
Extras
Mudroom Entrance From Garage & Separate Front Door. Laundry On Main Floor With W/O To Yard. Additional Entrance To Bsmt From Garage. Power To Detached Garage With Room For 3 Vehicles. Includes - All Appliances/Fixtures/Window Coverings
Property Details
Facts for 3632 Spring Brook Road, Stirling Rawdon
Status
Days on Market: 117
Last Status: Sold
Sold Date: Sep 14, 2019
Closed Date: Oct 18, 2019
Expiry Date: Oct 31, 2019
Sold Price: $500,000
Unavailable Date: Sep 14, 2019
Input Date: May 20, 2019
Property
Status: Sale
Property Type: Detached
Style: 2-Storey
Area: Stirling Rawdon
Availability Date: Tba
Inside
Bedrooms: 4
Bathrooms: 3
Kitchens: 1
Rooms: 8
Den/Family Room: Yes
Air Conditioning: Central Air
Fireplace: Yes
Laundry Level: Main
Central Vacuum: Y
Washrooms: 3
Utilities
Electricity: Yes
Gas: No
Cable: No
Telephone: Yes
Building
Basement: Finished
Basement 2: Walk-Up
Heat Type: Forced Air
Heat Source: Propane
Exterior: Brick
Exterior: Vinyl Siding
Water Supply: Well
Special Designation: Unknown
Other Structures: Workshop
Parking
Driveway: Pvt Double
Garage Spaces: 5
Garage Type: Attached
Covered Parking Spaces: 20
Total Parking Spaces: 25
Fees
Tax Year: 2018
Tax Legal Description: Pt Lt 21 Con 10 Rawdon Part 1 Plan 21R25255 Townsh
Taxes: $4,268
Land
Cross Street: Springbrook/Stirling
Municipality District: Stirling-Rawdon
Fronting On: North
Parcel Number: 403410115
Pool: Abv Grnd
Sewer: Septic
Lot Depth: 449.19 Feet
Lot Frontage: 364.8 Feet
Lot Irregularities: 3.76 Acres - Recent S
Acres: 2-4.99
Waterfront: None
Additional Media
- Virtual Tour: https://unbranded.youriguide.com/3632_springbrook_rd_campbellford_on
Rooms
Room details for 3632 Spring Brook Road, Stirling Rawdon
| Type | Dimensions | Description |
|---|---|---|
| Living Main | 4.17 x 4.74 | Hardwood Floor, Fireplace |
| Dining Main | 3.41 x 4.03 | Hardwood Floor, Formal Rm |
| Kitchen Main | 3.12 x 4.45 | Eat-In Kitchen, Granite Counter, Stainless Steel Appl |
| Breakfast 2nd | 3.56 x 4.45 | Laminate, W/O To Deck, W/O To Garage |
| Master 2nd | 4.32 x 4.26 | Laminate, Double Closet |
| 2nd Br 2nd | 4.72 x 5.70 | Laminate |
| 3rd Br 2nd | 3.26 x 3.79 | Laminate |
| 4th Br 2nd | 3.39 x 4.72 | Laminate |
| Family Bsmt | 3.16 x 4.53 | Broadloom |
| Rec Bsmt | 4.52 x 6.38 | Broadloom, Fireplace |
| Utility Bsmt | 4.25 x 9.66 | Walk-Up |
| XXXXXXXX | XXX XX, XXXX |
XXXX XXX XXXX |
$XXX,XXX |
| XXX XX, XXXX |
XXXXXX XXX XXXX |
$XXX,XXX |
| XXXXXXXX XXXX | XXX XX, XXXX | $500,000 XXX XXXX |
| XXXXXXXX XXXXXX | XXX XX, XXXX | $499,999 XXX XXXX |

Earl Prentice Public School
Elementary: PublicMarmora Senior Public School
Elementary: PublicSacred Heart Catholic School
Elementary: CatholicSt. Mary Catholic Elementary School
Elementary: CatholicHillcrest Public School
Elementary: PublicStirling Public School
Elementary: PublicÉcole secondaire publique Marc-Garneau
Secondary: PublicNorwood District High School
Secondary: PublicSt Paul Catholic Secondary School
Secondary: CatholicCampbellford District High School
Secondary: PublicCentre Hastings Secondary School
Secondary: PublicTrenton High School
Secondary: Public

