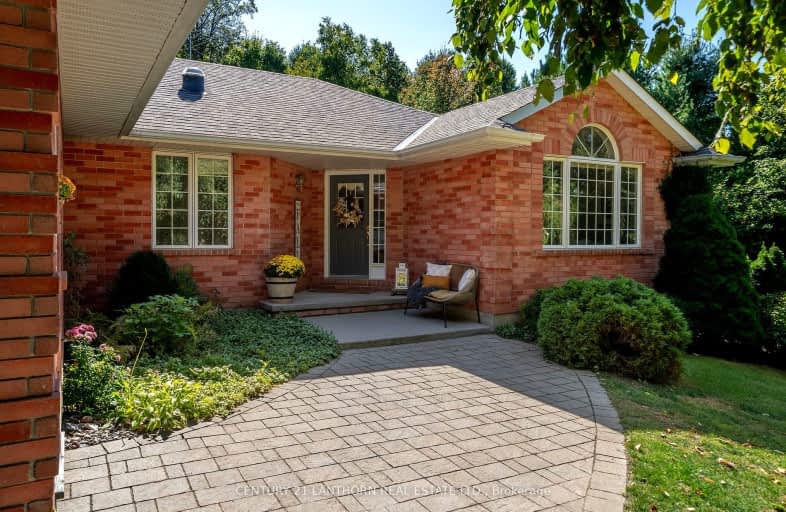
Video Tour
Car-Dependent
- Almost all errands require a car.
0
/100
Somewhat Bikeable
- Almost all errands require a car.
10
/100

Georges Vanier Catholic School
Elementary: Catholic
17.43 km
Foxboro Public School
Elementary: Public
9.17 km
Park Dale Public School
Elementary: Public
18.10 km
Madoc Public School
Elementary: Public
18.68 km
Harmony Public School
Elementary: Public
11.89 km
Stirling Public School
Elementary: Public
9.35 km
Nicholson Catholic College
Secondary: Catholic
19.48 km
Centre Hastings Secondary School
Secondary: Public
18.79 km
Quinte Secondary School
Secondary: Public
18.49 km
Moira Secondary School
Secondary: Public
19.49 km
St Theresa Catholic Secondary School
Secondary: Catholic
17.16 km
Centennial Secondary School
Secondary: Public
20.28 km
-
Henry Street Park
Henry St (btw George & Elizabeth), Stirling ON 8.89km -
Dog Park
Station St (Loyalist County Hiking and Snowmobile Trail), Stirling ON K0K 3E0 8.98km -
Thurlow Dog Park
Farnham Rd, Belleville ON 15.11km
-
TD Bank Financial Group
44 North St, Stirling ON K0K 3E0 8.85km -
TD Canada Trust ATM
44 North St, Stirling ON K0K 3E0 8.86km -
BMO Bank of Montreal
7 Front St, Stirling ON K0K 3E0 8.87km




