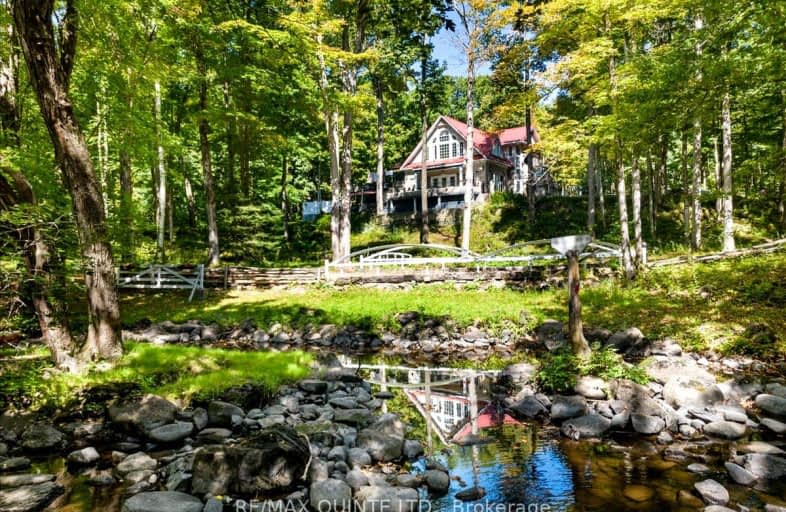Car-Dependent
- Almost all errands require a car.
Somewhat Bikeable
- Most errands require a car.

Madoc Township Public School
Elementary: PublicEarl Prentice Public School
Elementary: PublicMarmora Senior Public School
Elementary: PublicSacred Heart Catholic School
Elementary: CatholicMadoc Public School
Elementary: PublicStirling Public School
Elementary: PublicÉcole secondaire publique Marc-Garneau
Secondary: PublicCampbellford District High School
Secondary: PublicCentre Hastings Secondary School
Secondary: PublicQuinte Secondary School
Secondary: PublicSt Theresa Catholic Secondary School
Secondary: CatholicCentennial Secondary School
Secondary: Public-
The Stinking Rose Pub & Grindhouse
26 Bridge West, Harcourt, ON K0L 24.51km -
The Church-Key Pub & Grindhouse
26 Bridge Street W, Campbellford, ON K0L 1L0 24.51km -
Capers Tap House
28 Bridge Street W, Campbellford, ON K0L 1L0 24.51km
-
Tim Hortons
68 Matthew St, Marmora, ON K0K 2M0 8.38km -
Tim Hortons
14121 Highway 62, Madoc, ON K0K 2K0 14.74km -
McDonald's
14118 Highway 62, Madoc, ON K0K 1K0 9.68km
-
GoodLife Fitness
390 North Front Street, Belleville Quinte Mall, Belleville, ON K8P 3E1 33.03km -
Planet Fitness
199 Bell Boulevard, Belleville, ON K8P 5B8 33.37km -
Right Fit
300 Maitland Drive, Belleville, ON K8N 4Z5 31.78km
-
Shoppers Drug Mart
390 N Front Street, Belleville, ON K8P 3E1 33.12km -
Geen's Pharmasave
305 North Front Street, Belleville, ON K8P 3C3 33.67km -
Food Basics Pharmacy
470 Dundas Street E, Belleville, ON K8N 1G1 36.78km
-
The Iron Rooster Rotisserie & Grill
104221 Highway 7, Marmora, ON K0K 2M0 4.29km -
The Red
5328 Highway 7 E, Unit 3, Markham, ON L3P 1B9 5.44km -
Springbrook Diner
4876 Stirling Marmora Road, Springbrook, ON K0K 3C0 7.07km
-
Dollarama - Wal-Mart Centre
264 Millennium Pkwy, Belleville, ON K8N 4Z5 32.76km -
Quinte Mall
390 N Front Street, Belleville, ON K8P 3E1 33.12km -
Marmora Dollar Plus
21 Forsyth Street, Marmora, ON K0K 2M0 8.99km
-
Valu-Mart - Marmora
42 Matthew Street, Marmora, ON K0K 2M0 8.73km -
Sharpe's Food Market
85 Front Street N, Campbellford, ON K0L 1L0 24.1km -
Fisher's No Frills
15 Canrobert Street, Campbellford, ON K0L 1L0 24.63km
-
LCBO
Highway 7, Havelock, ON K0L 1Z0 21.93km -
Liquor Control Board of Ontario
2 Lake Street, Picton, ON K0K 2T0 60.91km -
The Beer Store
570 Lansdowne Street W, Peterborough, ON K9J 1Y9 62.89km
-
Pioneer
2 Matthew Street, Marmora, ON K0K 2M0 9.44km -
Belleville Toyota
48 Millennium Parkway, Belleville, ON K8N 4Z5 32.59km -
10 Acre Truck Stop
902A Wallbridge-Loyalist Road, Belleville, ON K8N 4Z5 32.8km
-
Belleville Cineplex
321 Front Street, Belleville, ON K8N 2Z9 32.96km -
Galaxy Cinemas Belleville
160 Bell Boulevard, Belleville, ON K8P 5L2 33.22km -
Centre Theatre
120 Dundas Street W, Trenton, ON K8V 3P3 39.91km
-
Marmora Public Library
37 Forsyth St, Marmora, ON K0K 2M0 8.92km -
Lennox & Addington County Public Library Office
97 Thomas Street E, Napanee, ON K7R 4B9 54.79km -
Lennox & Addington County Public Library Office
25 River Road, Napanee, ON K7R 3S6 55.32km
-
Quinte Health Care Belleville General Hospital
265 Dundas Street E, Belleville, ON K8N 5A9 36.96km -
Lennox & Addington County General Hospital
8 Richmond Park Drive, Napanee, ON K7R 2Z4 54.21km -
Prince Edward County Memorial Hospital
403 Picton Main Street, Picton, ON K0K 2T0 60.36km
-
Marmora Memorial Park
9 Matthew St, Marmora ON 9.08km -
Centre Hastings Family Park
Hwy 62 (Highway 62 & Seymour), Madoc ON 9.35km -
Madoc Playground
Durham St S, Madoc ON 9.56km
-
TD Bank Financial Group
36 Forsythe St, Marmora ON K0K 2M0 8.91km -
TD Bank Financial Group
114 Bonjour Blvd, Madoc ON K0K 2K0 9.52km -
TD Canada Trust Branch and ATM
18 St Lawrence St W, Madoc ON K0K 2K0 9.58km


